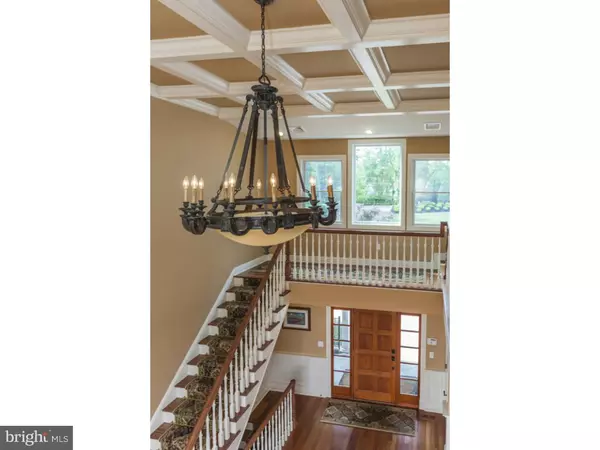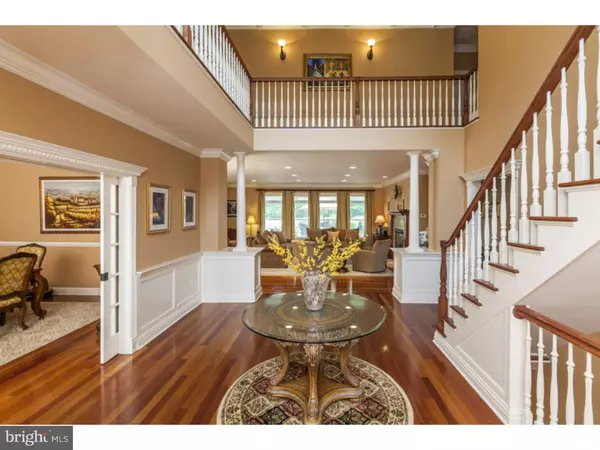For more information regarding the value of a property, please contact us for a free consultation.
Key Details
Sold Price $1,680,000
Property Type Single Family Home
Sub Type Detached
Listing Status Sold
Purchase Type For Sale
Square Footage 7,972 sqft
Price per Sqft $210
Subdivision Riverside
MLS Listing ID 1003881593
Sold Date 09/12/16
Style Colonial
Bedrooms 6
Full Baths 5
Half Baths 2
HOA Y/N N
Abv Grd Liv Area 5,972
Originating Board TREND
Year Built 2008
Annual Tax Amount $38,111
Tax Year 2015
Lot Size 1.059 Acres
Acres 1.06
Lot Dimensions 00X00
Property Description
Quality construction with exquisite selections, this Riverside colonial was custom built 8 years ago and offers all the bells and whistles on top of a fabulous floor plan. A gated front entry opens to a long gravel drive that delivers you to a paver driveway pad that is heated to melt ice and snow. A side-entry 3-car garage connects to the main house with a covered front porch that overlooks a water feature and 1+ acres of beautifully manicured grounds. A solid wood door opens into the grandeur of the two-story foyer with a striking coffer ceiling coupled with a turned staircase that is open above making for an impressive entrance. Formal living and dining rooms offer fireplaces and a set of French doors that open onto the front covered porch, the library with French door entry has gorgeous wood cabinets and glass topped counters over in-laid wood design with a fireplace and rear door opening to the blue stone patio. The great room has a fireplace with a wall of windows that overlook the rear grounds and patio, the octagonal shaped breakfast room with another fireplace is just off the epicurean kitchen with stainless steel commercial grade appliances, granite counters and breakfast bar boasting a long walk-in pantry, over sized sliding glass doors open to the patio where an outdoor commercial kitchen with BBQ, refrigerator, sink and two burners are ready for some serious entertaining. The main house offers four square bedrooms, (master with master bath, walk-in closet, balcony and 6th fireplace, a princess suite and two bedrooms that share a bath). Two laundry rooms are located on the upper and main levels. A guest suite with a kitchenette is connected to the main house and is situated over the 3 car garage where a private entrance is just off the mudroom. The lower level offers almost 2,000 square feet of additional finished space with a 6th bedroom and a private full bath, two huge rooms for game and media and a gym along with a powder room and entrance to an outdoor garden area. Full security system with 4 camera video surveillance, intercom, 4 a/c units, 4 heating units, 5 full bathrooms with radiant heated floors, 3 half baths, copper downspouts and gutters, high ceilings on all three levels, full generator, outdoor lighting and more. Riverside Elementary School was rated #7 in the entire country welcome home!
Location
State NJ
County Mercer
Area Princeton (21114)
Zoning R5
Rooms
Other Rooms Living Room, Dining Room, Primary Bedroom, Bedroom 2, Bedroom 3, Kitchen, Family Room, Bedroom 1, In-Law/auPair/Suite, Laundry, Other
Basement Full, Outside Entrance, Fully Finished
Interior
Interior Features Primary Bath(s), Butlers Pantry, Kitchen - Eat-In
Hot Water Natural Gas
Heating Gas, Forced Air
Cooling Central A/C
Flooring Wood, Tile/Brick, Stone
Fireplaces Type Gas/Propane
Equipment Oven - Wall, Commercial Range, Dishwasher, Refrigerator
Fireplace N
Appliance Oven - Wall, Commercial Range, Dishwasher, Refrigerator
Heat Source Natural Gas
Laundry Main Floor, Upper Floor
Exterior
Exterior Feature Patio(s), Porch(es), Balcony
Garage Garage Door Opener, Oversized
Garage Spaces 6.0
Water Access N
Roof Type Shingle
Accessibility None
Porch Patio(s), Porch(es), Balcony
Attached Garage 3
Total Parking Spaces 6
Garage Y
Building
Lot Description Level
Story 2
Sewer Public Sewer
Water Public
Architectural Style Colonial
Level or Stories 2
Additional Building Above Grade, Below Grade
Structure Type 9'+ Ceilings
New Construction N
Schools
Elementary Schools Riverside
Middle Schools J Witherspoon
High Schools Princeton
School District Princeton Regional Schools
Others
Senior Community No
Tax ID 14-07701-00053
Ownership Fee Simple
Security Features Security System
Read Less Info
Want to know what your home might be worth? Contact us for a FREE valuation!

Our team is ready to help you sell your home for the highest possible price ASAP

Bought with Yanchun Zhao • Century 21 Abrams & Associates, Inc.
GET MORE INFORMATION




