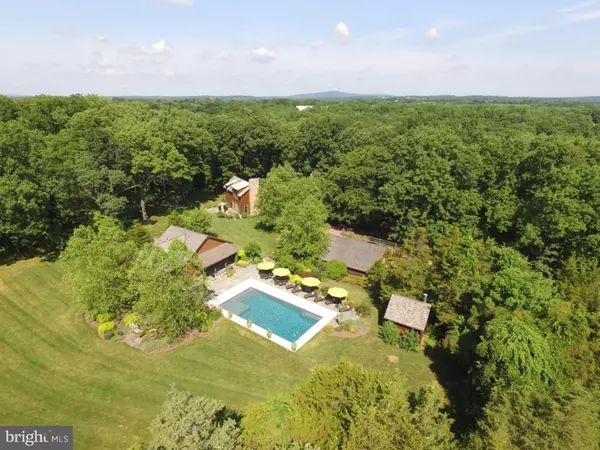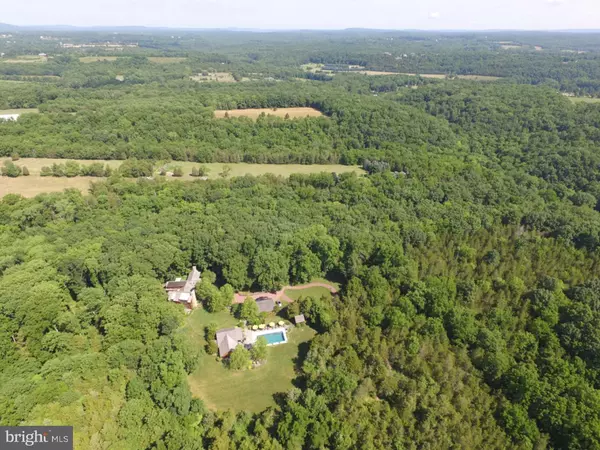For more information regarding the value of a property, please contact us for a free consultation.
Key Details
Sold Price $2,195,000
Property Type Single Family Home
Sub Type Detached
Listing Status Sold
Purchase Type For Sale
Square Footage 5,600 sqft
Price per Sqft $391
Subdivision None Available
MLS Listing ID 1003878119
Sold Date 11/18/16
Style Other
Bedrooms 5
Full Baths 5
Half Baths 1
HOA Y/N N
Abv Grd Liv Area 4,400
Originating Board TREND
Year Built 1981
Annual Tax Amount $7,825
Tax Year 2016
Lot Size 10.090 Acres
Acres 18.2
Lot Dimensions 0X0
Property Description
The genesis of Turtle Hill started as a country log home that has, over the years, grown through sophisticated and stylish additions into a formidable estate property. The country drive delivers you to the circular entrance to Turtle Hill. Your eye is captivated by the sumptuous landscaping, large slabs of Bluestone hardscaping and perfectly positioned landscape lighting. The vaulted foyer, with powder room, divides the house between the new additions and the updated original home. The large eat-in kitchen is newly finished with stainless steel appliances, 2 Sub-Zero wine coolers, granite/quartz counter tops and French limestone floors. The kitchen leads into a grand, banquet-sized vaulted dining room with stone fireplace, French doors and a breathtaking chandelier. This section of the home has four family or guest bedrooms that are reminiscent of rooms you see in the Ralph Lauren flagship store...warm, inviting and comfortable. There is also a loft area that can act as an office, reading room or "instant" guest room. The finished basement boasts a workout area, game room and abundant cabinet storage. The main "Great Room" is anchored by a large woodburning fireplace and walls of French doors that open to a sizeable Bluestone terrace that can be a gathering place for cocktails or al fresco dining. Whether you are sitting in the Great Room or on the terrace, you are enveloped by layer after layer of mature and artfully designed landscaping. Above the Great Room is the master suite. The bed chamber is vaulted and enjoys the view of an elegant fireplace and windows that bathe the room in natural light and views of the property. The master bath is grand in size and contains a walk-in shower, jetted tub, waterworks fixtures and Walker-Zanger marble flooring. A short stroll along a landscaped path leads to the pool and pool house. The pool, recently refurbished, has a built-in lounge area that is refreshing while you read the latest summer romance. A cozy seating area nearby overlooks a stone fire pit. The pool cabana area contains a working kitchen for lunch or evening meal preparation, an aesthetically pleasing full bath inside with glass tile, and a laundry room. The pool house extends into a large screened-in patio suited for lounging and dining. The estate, sited on 18 plus Tinicum acres in two separate tax parcels and large stocked pond, has been designed with entertaining in mind.
Location
State PA
County Bucks
Area Tinicum Twp (10144)
Zoning RA
Rooms
Other Rooms Living Room, Dining Room, Primary Bedroom, Bedroom 2, Bedroom 3, Kitchen, Family Room, Bedroom 1, Laundry, Other
Basement Full
Interior
Interior Features Primary Bath(s), Kitchen - Island, Skylight(s), Stain/Lead Glass, WhirlPool/HotTub, Exposed Beams, Wet/Dry Bar, Stall Shower, Kitchen - Eat-In
Hot Water Oil
Heating Oil, Hot Water, Baseboard
Cooling Central A/C
Flooring Wood, Stone
Fireplaces Type Stone
Equipment Cooktop, Oven - Wall, Oven - Double, Oven - Self Cleaning, Dishwasher, Refrigerator, Disposal
Fireplace N
Window Features Replacement
Appliance Cooktop, Oven - Wall, Oven - Double, Oven - Self Cleaning, Dishwasher, Refrigerator, Disposal
Heat Source Oil
Laundry Basement
Exterior
Exterior Feature Patio(s)
Parking Features Garage Door Opener
Garage Spaces 6.0
Fence Other
Pool In Ground
Utilities Available Cable TV
Roof Type Pitched,Wood
Accessibility None
Porch Patio(s)
Total Parking Spaces 6
Garage Y
Building
Lot Description Irregular, Flag
Story 2
Foundation Concrete Perimeter, Brick/Mortar
Sewer On Site Septic
Water Well
Architectural Style Other
Level or Stories 2
Additional Building Above Grade, Below Grade
Structure Type Cathedral Ceilings,9'+ Ceilings,High
New Construction N
Schools
Elementary Schools Tinicum
Middle Schools Palisades
High Schools Palisades
School District Palisades
Others
Senior Community No
Tax ID 44-011-078-002/44-011-078-010
Ownership Fee Simple
Security Features Security System
Read Less Info
Want to know what your home might be worth? Contact us for a FREE valuation!

Our team is ready to help you sell your home for the highest possible price ASAP

Bought with Arthur Mazzei • Addison Wolfe Real Estate
GET MORE INFORMATION




