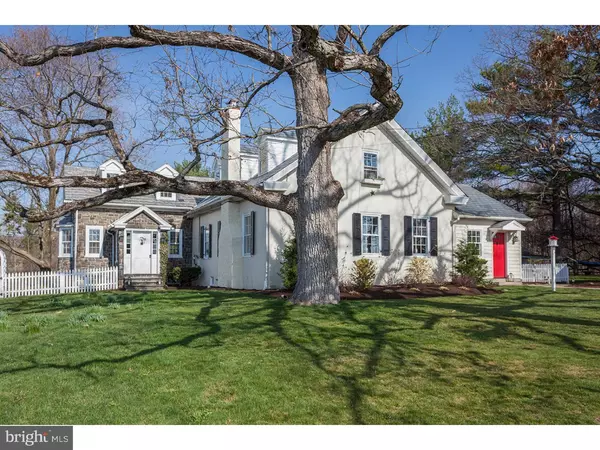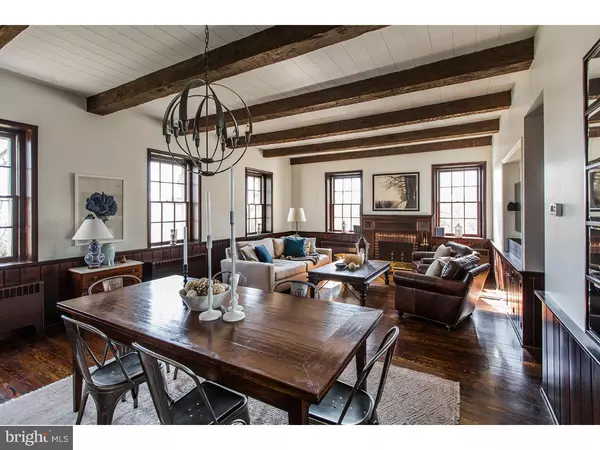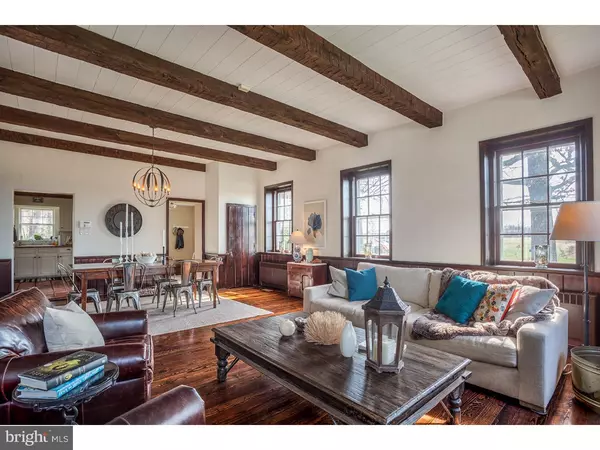For more information regarding the value of a property, please contact us for a free consultation.
Key Details
Sold Price $705,000
Property Type Single Family Home
Sub Type Detached
Listing Status Sold
Purchase Type For Sale
Square Footage 3,594 sqft
Price per Sqft $196
MLS Listing ID 1003873095
Sold Date 07/06/16
Style Cape Cod
Bedrooms 4
Full Baths 2
Half Baths 1
HOA Y/N N
Abv Grd Liv Area 3,194
Originating Board TREND
Year Built 1900
Annual Tax Amount $7,723
Tax Year 2016
Lot Size 3.204 Acres
Acres 3.2
Lot Dimensions 334X157
Property Description
Smart Schoolhouse. Newly updated historic school house enjoys a lovely parklike setting. Located along a quiet Bucks County lane, a charm filled historic property is nestled among lovely trees. Built in 1881 as the Myers School, a one-room country schoolhouse, the original stately room has seen many improvements and masterful additions. A sizable family room with a stone fireplace and a sunny bow window provides an inviting space for family and friends. A tastefully updated kitchen with stainless steel appliances, peaceful dining room, and bedroom-study complete the first floor. Three spacious bedrooms grace the second floor. A media room is found on the finished ground floor. A charming over-sized garage is among three useful outbuildings. A large, sparkling pool is set amongst mature, colorful gardens and private grounds. Surrounded by similar high quality properties, this country home is just a few minutes from Lake Nockamixon and Doylestown, is commutable to Philadelphia, and 1-1/2 hours to NYC.
Location
State PA
County Bucks
Area Bedminster Twp (10101)
Zoning R1
Direction Southeast
Rooms
Other Rooms Living Room, Dining Room, Primary Bedroom, Bedroom 2, Bedroom 3, Kitchen, Family Room, Bedroom 1, Laundry, Other, Attic
Basement Full, Outside Entrance
Interior
Interior Features Primary Bath(s), Exposed Beams, Stall Shower, Breakfast Area
Hot Water Electric
Heating Oil, Hot Water, Baseboard
Cooling Central A/C, Wall Unit
Flooring Wood, Tile/Brick
Fireplaces Number 2
Fireplaces Type Brick, Stone
Equipment Dishwasher, Energy Efficient Appliances
Fireplace Y
Window Features Bay/Bow
Appliance Dishwasher, Energy Efficient Appliances
Heat Source Oil
Laundry Lower Floor
Exterior
Exterior Feature Patio(s)
Garage Spaces 5.0
Pool In Ground
Utilities Available Cable TV
Water Access N
Roof Type Pitched,Slate
Accessibility None
Porch Patio(s)
Total Parking Spaces 5
Garage Y
Building
Lot Description Level, Open, Rear Yard, SideYard(s)
Story 2
Foundation Stone, Brick/Mortar
Sewer On Site Septic
Water Well
Architectural Style Cape Cod
Level or Stories 2
Additional Building Above Grade, Below Grade, Shed
Structure Type 9'+ Ceilings
New Construction N
Schools
High Schools Pennridge
School District Pennridge
Others
Senior Community No
Tax ID 01-006-014
Ownership Fee Simple
Acceptable Financing Conventional, VA, FHA 203(b), USDA
Listing Terms Conventional, VA, FHA 203(b), USDA
Financing Conventional,VA,FHA 203(b),USDA
Read Less Info
Want to know what your home might be worth? Contact us for a FREE valuation!

Our team is ready to help you sell your home for the highest possible price ASAP

Bought with Sharon R Otto • Coldwell Banker Hearthside-Lahaska
GET MORE INFORMATION




