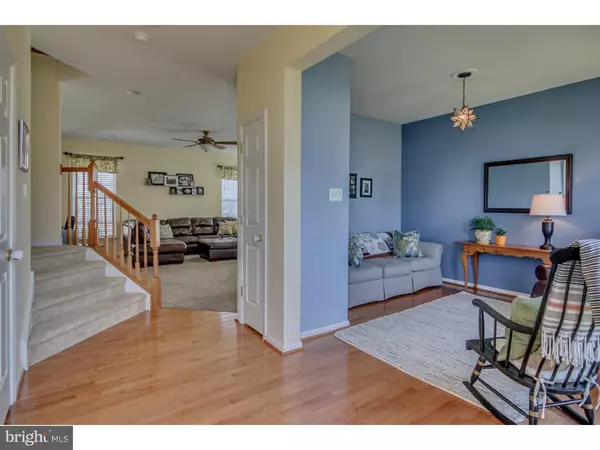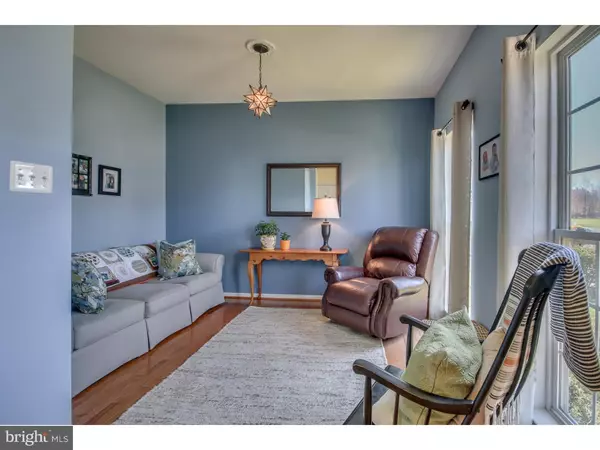For more information regarding the value of a property, please contact us for a free consultation.
Key Details
Sold Price $358,000
Property Type Single Family Home
Sub Type Detached
Listing Status Sold
Purchase Type For Sale
Square Footage 3,000 sqft
Price per Sqft $119
Subdivision Bedminster Hunt
MLS Listing ID 1003874161
Sold Date 07/25/16
Style Colonial
Bedrooms 4
Full Baths 3
Half Baths 1
HOA Fees $136/mo
HOA Y/N Y
Abv Grd Liv Area 2,180
Originating Board TREND
Year Built 2005
Annual Tax Amount $5,775
Tax Year 2016
Lot Size 7,452 Sqft
Acres 0.17
Lot Dimensions 33X66
Property Description
PACK YOUR BAGS and get ready to move right into this beautiful home located in the much sought after Bedminster Hunt! This open, yet cozy floor plan has a formal receiving room that could also be used as a main floor office. The spacious eat-in kitchen overlooks the family room with gas fireplace and features newer stainless steel appliances and cabinet space galore! A formal dining room and mud room with brand new dryer complete the main floor. The finished basement includes a full bathroom and an additional bonus space that could be used as a guest room, office, gym or more storage-- let your imagination run wild! Upstairs there are not one, not two, but THREE walk in closets all with custom California Closet organizers. This home also features a Culligan water softer, whole house humidifier and a brand new hydro-powered sump pump. All of this is located on a fenced in, corner lot with professional landscaping. Don't waste your weekends mowing the lawn because the HOA fee covers lawn maintenance! Neighborhood has 5 playgrounds, basketball courts, tennis courts, open fields and miles of walking trails. Stop reading and make your appointment now!
Location
State PA
County Bucks
Area Bedminster Twp (10101)
Zoning R3
Rooms
Other Rooms Living Room, Dining Room, Primary Bedroom, Bedroom 2, Bedroom 3, Kitchen, Family Room, Bedroom 1, Laundry, Other, Attic
Basement Full, Fully Finished
Interior
Interior Features Primary Bath(s), Butlers Pantry, Ceiling Fan(s), Kitchen - Eat-In
Hot Water Propane
Heating Gas, Forced Air
Cooling Central A/C
Flooring Fully Carpeted, Vinyl, Tile/Brick
Fireplaces Number 1
Fireplaces Type Stone, Gas/Propane
Equipment Oven - Self Cleaning, Dishwasher, Disposal
Fireplace Y
Appliance Oven - Self Cleaning, Dishwasher, Disposal
Heat Source Natural Gas
Laundry Main Floor
Exterior
Parking Features Garage Door Opener
Garage Spaces 4.0
Fence Other
Utilities Available Cable TV
Water Access N
Roof Type Shingle
Accessibility None
Attached Garage 2
Total Parking Spaces 4
Garage Y
Building
Lot Description Corner, Level, Front Yard, Rear Yard, SideYard(s)
Story 2
Sewer Public Sewer
Water Public
Architectural Style Colonial
Level or Stories 2
Additional Building Above Grade, Below Grade
Structure Type 9'+ Ceilings
New Construction N
Schools
High Schools Pennridge
School District Pennridge
Others
HOA Fee Include Common Area Maintenance,Ext Bldg Maint,Lawn Maintenance,Snow Removal,Trash
Senior Community No
Tax ID 01-023-232
Ownership Fee Simple
Acceptable Financing Conventional, FHA 203(b)
Listing Terms Conventional, FHA 203(b)
Financing Conventional,FHA 203(b)
Read Less Info
Want to know what your home might be worth? Contact us for a FREE valuation!

Our team is ready to help you sell your home for the highest possible price ASAP

Bought with Lydia Vessels • Coldwell Banker Hearthside Realtors
GET MORE INFORMATION




