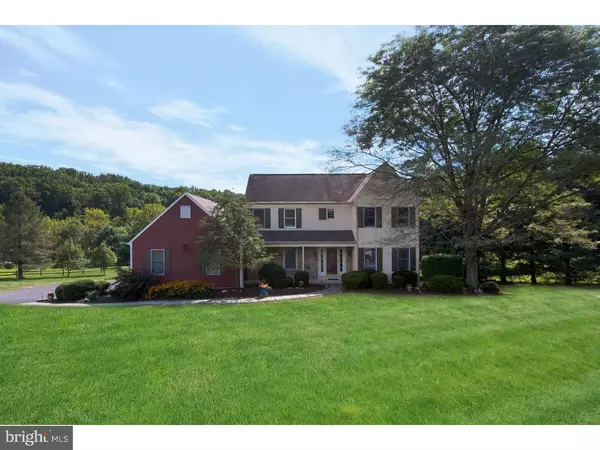For more information regarding the value of a property, please contact us for a free consultation.
Key Details
Sold Price $430,000
Property Type Single Family Home
Sub Type Detached
Listing Status Sold
Purchase Type For Sale
Square Footage 2,366 sqft
Price per Sqft $181
Subdivision Cedar Crest
MLS Listing ID 1003580693
Sold Date 11/15/16
Style Farmhouse/National Folk
Bedrooms 4
Full Baths 2
Half Baths 1
HOA Y/N N
Abv Grd Liv Area 2,366
Originating Board TREND
Year Built 1989
Annual Tax Amount $6,973
Tax Year 2016
Lot Size 1.000 Acres
Acres 1.0
Lot Dimensions 1.0
Property Description
Fantastic single on a full acre, in sought-after Downingtown School District! This 4-bedroom home is nestled on a gorgeous corner lot, and features space galore both inside and out. First floor, with hardwood throughout, features a separate dining room with crown molding, formal living room which would also make a great home office, family room with fireplace, and spacious eat-in kitchen with Corian countertops and plenty of cabinet space. A powder room and main floor laundry area complete this level. Upstairs, find four spacious bedrooms, including a large master with walk-in closet. One spare bedroom has a murphy bed, desk, and book case that may be included with the sale. The partially finished basement has a large workshop area with storage, and additional play/living space. With the right offer, you can have the combo pool / ping pong table, as well as the foosball table that are already there! From the kitchen, sliders lead out to your expanded deck, overlooking a backyard that will satisfy all of your entertainment needs. Don't worry about parking, with the oversized 2 ?car garage and long driveway. Situated on a cul-de-sac, and just minutes from shopping, dining and major routes, this home is sure to please for years to come. Seller is offering a 1-year home warranty for added peace of mind. This will not last, so make your appointment today!
Location
State PA
County Chester
Area Upper Uwchlan Twp (10332)
Zoning R2
Rooms
Other Rooms Living Room, Dining Room, Primary Bedroom, Bedroom 2, Bedroom 3, Kitchen, Family Room, Bedroom 1, Laundry
Basement Full
Interior
Interior Features Kitchen - Eat-In
Hot Water Electric
Heating Electric
Cooling Central A/C
Flooring Wood, Fully Carpeted, Tile/Brick
Fireplaces Number 1
Fireplace Y
Heat Source Electric
Laundry Main Floor
Exterior
Exterior Feature Deck(s)
Parking Features Inside Access
Garage Spaces 5.0
Water Access N
Accessibility None
Porch Deck(s)
Attached Garage 2
Total Parking Spaces 5
Garage Y
Building
Lot Description Corner, Cul-de-sac
Story 2
Sewer On Site Septic
Water Public
Architectural Style Farmhouse/National Folk
Level or Stories 2
Additional Building Above Grade
New Construction N
Schools
School District Downingtown Area
Others
Senior Community No
Tax ID 32-03 -0010.01U0
Ownership Fee Simple
Read Less Info
Want to know what your home might be worth? Contact us for a FREE valuation!

Our team is ready to help you sell your home for the highest possible price ASAP

Bought with James J Hill III • Long & Foster Real Estate, Inc.
GET MORE INFORMATION




