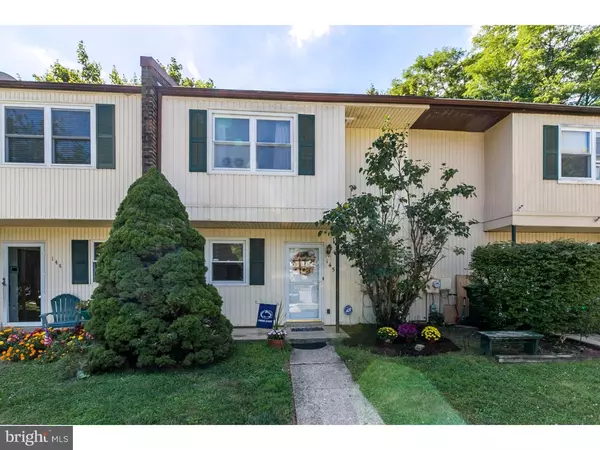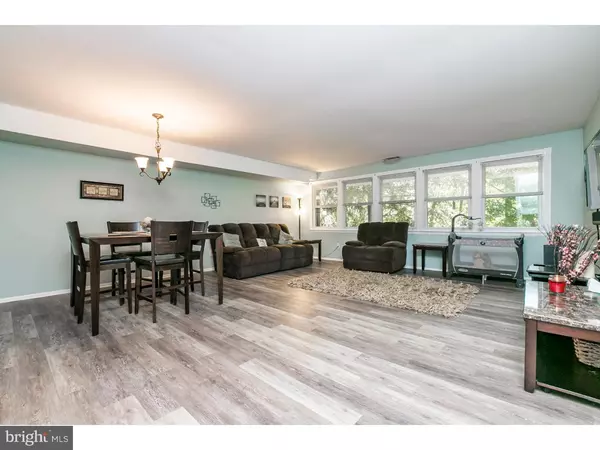For more information regarding the value of a property, please contact us for a free consultation.
Key Details
Sold Price $155,000
Property Type Townhouse
Sub Type Interior Row/Townhouse
Listing Status Sold
Purchase Type For Sale
Square Footage 1,439 sqft
Price per Sqft $107
MLS Listing ID 1003580503
Sold Date 10/26/16
Style Colonial
Bedrooms 3
Full Baths 2
Half Baths 1
HOA Fees $96/mo
HOA Y/N Y
Abv Grd Liv Area 1,439
Originating Board TREND
Year Built 1976
Annual Tax Amount $3,003
Tax Year 2016
Lot Size 2,000 Sqft
Acres 0.05
Lot Dimensions 0X0
Property Description
Welcome Home to this wonderfully maintained townhome in the desirable community of Wedgwood Estates. Tucked back on Ascot Court backing to wooded space, this home begins with a sunny front porch flanked by great curb appeal. Inside, the brand new Brushed Oak laminate floors continue from the foyer through the large great room/dining room combo, features a stunning wall of windows that flood the room with natural light. The kitchen features an abundance of cabinetry and counter space, deep stainless steel sink w/gooseneck faucet, and large window overlooking front yard. A powder room w/tile flooring and newer vanity is also included on the main level. Upstairs you will find the spacious main bedroom with walk-in closet, 2 additional bedrooms, full tiled bath, 2 large hall linen closets and pull down stairs to attic space. The full, finished basement contains 2nd full bath, large gathering area, multiple closets/storage and laundry area. Brand new Pella sliding door from the basement leads to the fenced-in backyard...perfect for entertaining or just relaxing after a long day. This home is only one of a handful in the community with a fenced-in yard, which has been grandfathered in! For buyer peace of mind, the roof was replaced in 2013 AND a 1-year First American Home Warranty is included at settlement. This great community also features a pool, which is available to use for an extremely low additional seasonal fee! Convenient location, close to major roadways, shopping and the R5 Train.
Location
State PA
County Chester
Area Caln Twp (10339)
Zoning R3
Rooms
Other Rooms Living Room, Dining Room, Primary Bedroom, Bedroom 2, Kitchen, Family Room, Bedroom 1, Attic
Basement Full, Outside Entrance, Fully Finished
Interior
Interior Features Ceiling Fan(s), Stall Shower
Hot Water Electric
Heating Electric
Cooling Central A/C
Flooring Fully Carpeted, Tile/Brick
Equipment Built-In Range, Dishwasher, Disposal
Fireplace N
Appliance Built-In Range, Dishwasher, Disposal
Heat Source Electric
Laundry Basement
Exterior
Exterior Feature Porch(es)
Fence Other
Utilities Available Cable TV
Amenities Available Swimming Pool
Water Access N
Roof Type Shingle
Accessibility None
Porch Porch(es)
Garage N
Building
Lot Description Front Yard, Rear Yard
Story 2
Sewer Public Sewer
Water Public
Architectural Style Colonial
Level or Stories 2
Additional Building Above Grade
New Construction N
Schools
Elementary Schools Caln
High Schools Coatesville Area Senior
School District Coatesville Area
Others
HOA Fee Include Pool(s),Common Area Maintenance,Lawn Maintenance,Snow Removal
Senior Community No
Tax ID 39-05E-0059
Ownership Fee Simple
Security Features Security System
Acceptable Financing Conventional, VA, FHA 203(b)
Listing Terms Conventional, VA, FHA 203(b)
Financing Conventional,VA,FHA 203(b)
Read Less Info
Want to know what your home might be worth? Contact us for a FREE valuation!

Our team is ready to help you sell your home for the highest possible price ASAP

Bought with Michelle L Munson • Keller Williams Realty Group
GET MORE INFORMATION




