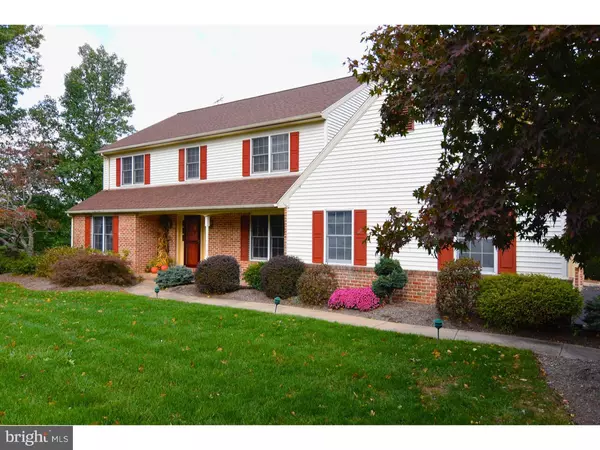For more information regarding the value of a property, please contact us for a free consultation.
Key Details
Sold Price $360,000
Property Type Single Family Home
Sub Type Detached
Listing Status Sold
Purchase Type For Sale
Square Footage 2,613 sqft
Price per Sqft $137
Subdivision Briarwood
MLS Listing ID 1003578185
Sold Date 05/19/17
Style Colonial
Bedrooms 4
Full Baths 2
Half Baths 1
HOA Y/N N
Abv Grd Liv Area 2,613
Originating Board TREND
Year Built 1986
Annual Tax Amount $6,679
Tax Year 2017
Lot Size 2.200 Acres
Acres 2.2
Lot Dimensions IRREG
Property Description
Beautiful two story home in lovely Briarwood subdivision and sought after Owen J. Roberts School District. Gorgeous 2.20 acre lot backs up to woods where you can enjoy the view on the New Fiberon maintenance-free deck. A partially fenced yard is nice if you have pets. Professionally landscaped lot and a welcoming large covered front porch w/ new glass storm door/screen for beautiful summer breezes. Two car, side entry garage w/quick access to security system. Center hall entry w/open staircase leads to a Formal living room spacious enough to accommodate a piano and living rm furniture. There are Pocket doors for privacy or if entertaining, leads into Family room w/ brick fireplace. Open floor plan to the Kitchen that has Custom Cherry Cabinets, brand new engineered granite counter tops and island seating. Garden window above the new double bowl stainless steel sink, built in desk, hutch and a large 3 door pantry. Appliances that remain are a stainless steel convection, self steam cleaning oven with glass cook-top, Miele Dishwasher, built in Stainless steel Microwave. Formal dining room w/ crown molding & chair rail. First floor laundry w/laundry chute from MBR. Powder rm and office are also on first level. Master bed rm suite includes private bath, dressing area, walk-in closet & large bedroom. Three additional, spacious bedrooms & full bath. Full, daylight walk-out basement has huge potential. Heater is oil heater with an electric heat pump backup and central a/c. Home also features a whole-house fan. All linoleum in the house was replaced with laminate tile flooring, all tile bathrooms. Don't miss this gem in North Coventry County.
Location
State PA
County Chester
Area North Coventry Twp (10317)
Zoning FR2
Direction South
Rooms
Other Rooms Living Room, Dining Room, Primary Bedroom, Bedroom 2, Bedroom 3, Kitchen, Family Room, Bedroom 1, Laundry, Other, Attic
Basement Full, Unfinished
Interior
Interior Features Primary Bath(s), Kitchen - Island, Butlers Pantry, Ceiling Fan(s), Attic/House Fan, Water Treat System, Stall Shower, Dining Area
Hot Water Electric
Heating Oil, Heat Pump - Electric BackUp, Forced Air
Cooling Central A/C
Flooring Wood, Fully Carpeted, Vinyl, Tile/Brick
Fireplaces Number 1
Fireplaces Type Brick
Equipment Built-In Range, Oven - Self Cleaning, Dishwasher
Fireplace Y
Window Features Bay/Bow
Appliance Built-In Range, Oven - Self Cleaning, Dishwasher
Heat Source Oil
Laundry Main Floor
Exterior
Exterior Feature Deck(s), Porch(es)
Parking Features Inside Access, Garage Door Opener, Oversized
Garage Spaces 5.0
Fence Other
Utilities Available Cable TV
Water Access N
Roof Type Pitched,Shingle
Accessibility Mobility Improvements
Porch Deck(s), Porch(es)
Attached Garage 2
Total Parking Spaces 5
Garage Y
Building
Lot Description Corner, Level, Sloping, Open, Front Yard, Rear Yard, SideYard(s)
Story 2
Foundation Concrete Perimeter
Sewer On Site Septic
Water Well
Architectural Style Colonial
Level or Stories 2
Additional Building Above Grade
New Construction N
Schools
School District Owen J Roberts
Others
Senior Community No
Tax ID 17-02 -0004.0400
Ownership Fee Simple
Security Features Security System
Acceptable Financing Conventional, VA
Listing Terms Conventional, VA
Financing Conventional,VA
Read Less Info
Want to know what your home might be worth? Contact us for a FREE valuation!

Our team is ready to help you sell your home for the highest possible price ASAP

Bought with Dina M DiStefano • RE/MAX Professional Realty
GET MORE INFORMATION




