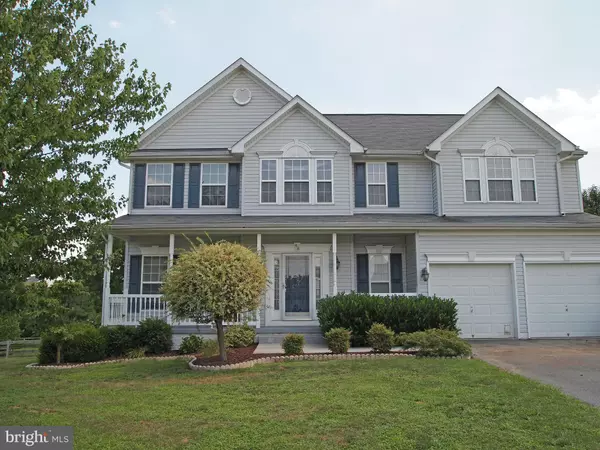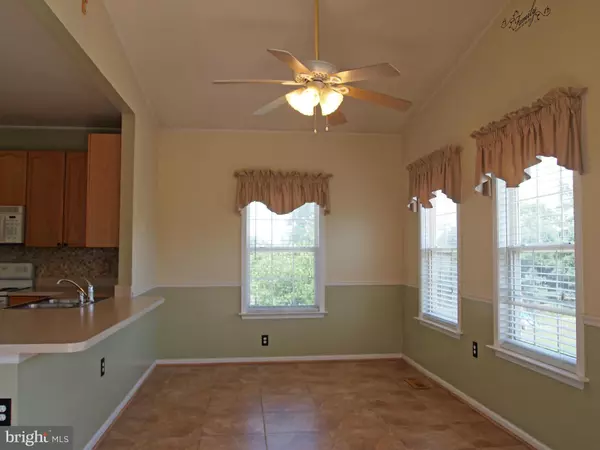For more information regarding the value of a property, please contact us for a free consultation.
Key Details
Sold Price $345,000
Property Type Single Family Home
Sub Type Detached
Listing Status Sold
Purchase Type For Sale
Square Footage 4,172 sqft
Price per Sqft $82
Subdivision Gap View Village
MLS Listing ID 1000220437
Sold Date 07/21/16
Style Colonial
Bedrooms 4
Full Baths 3
Half Baths 1
HOA Fees $50/mo
HOA Y/N Y
Abv Grd Liv Area 2,855
Originating Board MRIS
Year Built 2003
Annual Tax Amount $1,883
Tax Year 2015
Lot Size 0.739 Acres
Acres 0.74
Property Description
Original owners have lovingly maintained this Silver Maple with front porch, morning room extension & finished walkout basement. From the cheerful interior to the oversized fenced backyard, this home offers a spacious floor plan & plenty of room to romp outdoors. Recent improvements include Bamboo & tile flooring, replacement of the lower level HVAC system & numerous decor upgrades.
Location
State WV
County Jefferson
Zoning 101
Rooms
Other Rooms Living Room, Dining Room, Primary Bedroom, Bedroom 2, Bedroom 3, Bedroom 4, Kitchen, Game Room, Family Room, Den, Foyer, Other
Basement Rear Entrance, Sump Pump, Fully Finished, Walkout Level
Interior
Interior Features Attic, Family Room Off Kitchen, Breakfast Area, Kitchen - Island, Dining Area, Chair Railings, Crown Moldings, Window Treatments, Primary Bath(s), Wood Floors, Floor Plan - Open
Hot Water Electric, 60+ Gallon Tank
Heating Heat Pump(s), Zoned
Cooling Central A/C, Zoned
Fireplaces Number 1
Fireplaces Type Mantel(s)
Equipment Washer/Dryer Hookups Only, Dishwasher, Disposal, Icemaker, Microwave, Oven/Range - Electric, Refrigerator, Water Conditioner - Owned
Fireplace Y
Window Features Bay/Bow
Appliance Washer/Dryer Hookups Only, Dishwasher, Disposal, Icemaker, Microwave, Oven/Range - Electric, Refrigerator, Water Conditioner - Owned
Heat Source Electric
Exterior
Exterior Feature Patio(s), Porch(es)
Parking Features Garage - Front Entry
Garage Spaces 2.0
Fence Rear
View Y/N Y
Water Access N
View Garden/Lawn
Accessibility None
Porch Patio(s), Porch(es)
Attached Garage 2
Total Parking Spaces 2
Garage Y
Private Pool N
Building
Lot Description Cul-de-sac
Story 3+
Sewer Septic Exists
Water Well
Architectural Style Colonial
Level or Stories 3+
Additional Building Above Grade, Below Grade, Shed
Structure Type 9'+ Ceilings,Cathedral Ceilings
New Construction N
Others
Senior Community No
Tax ID 19045D013700000000
Ownership Fee Simple
Security Features Security System
Special Listing Condition Standard
Read Less Info
Want to know what your home might be worth? Contact us for a FREE valuation!

Our team is ready to help you sell your home for the highest possible price ASAP

Bought with Gina M. Chatham • ERA Oakcrest Realty, Inc.
GET MORE INFORMATION




