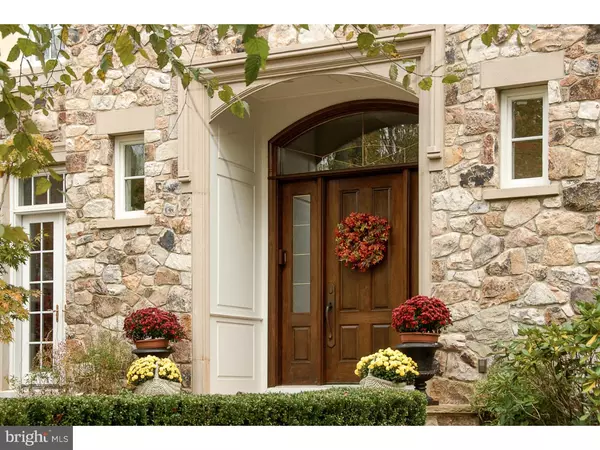For more information regarding the value of a property, please contact us for a free consultation.
Key Details
Sold Price $2,800,000
Property Type Single Family Home
Sub Type Detached
Listing Status Sold
Purchase Type For Sale
Subdivision Rushbrook
MLS Listing ID 1003333953
Sold Date 04/21/17
Style Colonial
Bedrooms 6
Full Baths 5
Half Baths 2
HOA Fees $145/ann
HOA Y/N Y
Originating Board TREND
Year Built 2000
Annual Tax Amount $65,409
Tax Year 2016
Lot Size 2.280 Acres
Acres 2.28
Lot Dimensions 0X0
Property Description
A magnificent manor home custom built by Herrontown Builders in Princeton's coveted Rushbrook neighborhood, unique in its stature and comprehensive floor plan. The main level includes formal living & dining rooms, a spectacular open kitchen/eat-in area/family room arrangement, a study, the lavish master bedroom suite, two powder rooms, a pocket office, a wet bar, a large mudroom and even more. The second floor has four well proportioned bedrooms sharing two full baths, one of which is smartly designed with three sinks and three vanities. The lower level is a world of its own with a finished rec room, a guest suite, a craft room, a great gym, a 1000 wine bottle cellar, and an incredible indoor yoga studio with full bath nearby. Every detail has been considered, including two laundry rooms (one on the second floor, one on the lower level), 4 car attached garage spaces with over-sized storage space, front & back staircases, a loft reading nook, an 11'x19' master bedroom closet, a back up generator, a private formal garden, extensive beautiful landscaping, and backing to preserved land. There's even a 4th floor with room to expand if need be. Truly an extraordinary property and only 3 miles from Nassau Street...come see!
Location
State NJ
County Mercer
Area Princeton (21114)
Zoning R1
Rooms
Other Rooms Living Room, Dining Room, Primary Bedroom, Bedroom 2, Bedroom 3, Kitchen, Family Room, Bedroom 1, In-Law/auPair/Suite, Laundry, Other, Attic
Basement Full, Fully Finished
Interior
Interior Features Primary Bath(s), Kitchen - Island, Butlers Pantry, Skylight(s), Ceiling Fan(s), WhirlPool/HotTub, Exposed Beams, Wet/Dry Bar, Stall Shower, Kitchen - Eat-In
Hot Water Natural Gas
Heating Gas, Forced Air, Radiant, Zoned
Cooling Central A/C
Flooring Wood, Fully Carpeted, Stone
Fireplaces Number 1
Fireplaces Type Stone
Equipment Cooktop, Built-In Range, Oven - Wall, Oven - Double, Commercial Range, Dishwasher, Refrigerator
Fireplace Y
Window Features Bay/Bow
Appliance Cooktop, Built-In Range, Oven - Wall, Oven - Double, Commercial Range, Dishwasher, Refrigerator
Heat Source Natural Gas
Laundry Upper Floor
Exterior
Exterior Feature Patio(s)
Parking Features Inside Access, Garage Door Opener, Oversized
Garage Spaces 7.0
Utilities Available Cable TV
Water Access N
Roof Type Pitched,Shingle
Accessibility None
Porch Patio(s)
Attached Garage 4
Total Parking Spaces 7
Garage Y
Building
Lot Description Cul-de-sac, Front Yard, Rear Yard, SideYard(s)
Story 2
Sewer Public Sewer
Water Public
Architectural Style Colonial
Level or Stories 2
Structure Type Cathedral Ceilings,9'+ Ceilings
New Construction N
Schools
Elementary Schools Johnson Park
Middle Schools J Witherspoon
High Schools Princeton
School District Princeton Regional Schools
Others
Senior Community No
Tax ID 14-03401-00001 22
Ownership Fee Simple
Read Less Info
Want to know what your home might be worth? Contact us for a FREE valuation!

Our team is ready to help you sell your home for the highest possible price ASAP

Bought with Judson R Henderson • Callaway Henderson Sotheby's Int'l-Princeton
GET MORE INFORMATION




