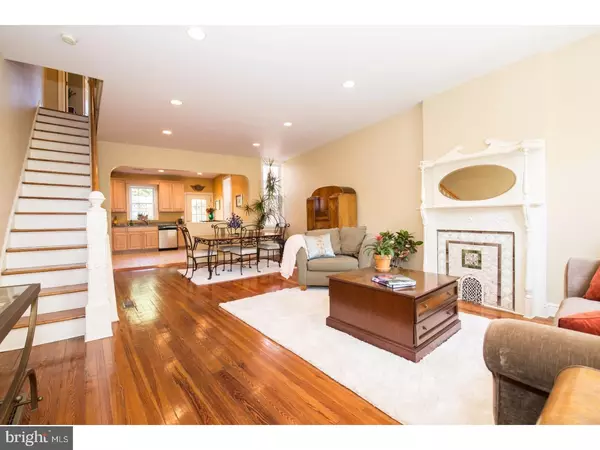For more information regarding the value of a property, please contact us for a free consultation.
Key Details
Sold Price $529,000
Property Type Townhouse
Sub Type Interior Row/Townhouse
Listing Status Sold
Purchase Type For Sale
Square Footage 1,500 sqft
Price per Sqft $352
Subdivision Art Museum Area
MLS Listing ID 1003247621
Sold Date 06/30/17
Style Victorian
Bedrooms 3
Full Baths 1
Half Baths 1
HOA Y/N N
Abv Grd Liv Area 1,300
Originating Board TREND
Year Built 1917
Annual Tax Amount $4,411
Tax Year 2017
Lot Size 1,063 Sqft
Acres 0.02
Lot Dimensions 16X66
Property Description
Welcome to this beautifully renovated Victorian townhouse with one of the largest and best outdoor spaces in the neighborhood. This extra large three bedroom home features an open floor plan with beautiful original details and modern amenities. The living and dining areas have original pine floors throughout and an elaborate Victorian mantle piece. The large eat in kitchen has granite counter-tops, stainless steal appliances, maple cabinets and enough room to create a separate dining area. The best feature about this home is it's amazing patio. You will feel like you are on vacation all year. Lots of luscious plants and trees and a beautiful fountain create a private space to relax or to have a great party. The lower level has a large finished basement that can be used as a family room. It is complimented by a powder room, laundry area and a large storage space. The original banister will take you to the second floor with a skylight above that brings in lots of natural light. The three bedrooms are all spacious with lots of closet space, hardwood floors and high ceilings. The bathroom features a Jacuzzi tub and ceramic tile throughout. This home is down the street from public transportation, within a few blocks of Fairmount Park and all the restaurants and amenities that Fairmount has to offer. It is close to museums, Center City, 76 and 676.
Location
State PA
County Philadelphia
Area 19130 (19130)
Zoning RSA5
Direction South
Rooms
Other Rooms Living Room, Dining Room, Primary Bedroom, Bedroom 2, Kitchen, Family Room, Bedroom 1
Basement Full
Interior
Interior Features Skylight(s), Kitchen - Eat-In
Hot Water Natural Gas
Heating Gas, Forced Air
Cooling Central A/C
Flooring Wood, Tile/Brick
Equipment Built-In Range, Dishwasher, Refrigerator, Disposal, Built-In Microwave
Fireplace N
Appliance Built-In Range, Dishwasher, Refrigerator, Disposal, Built-In Microwave
Heat Source Natural Gas
Laundry Lower Floor
Exterior
Exterior Feature Patio(s)
Utilities Available Cable TV
Water Access N
Roof Type Flat
Accessibility None
Porch Patio(s)
Garage N
Building
Story 2
Foundation Stone
Sewer Public Sewer
Water Public
Architectural Style Victorian
Level or Stories 2
Additional Building Above Grade, Below Grade
New Construction N
Schools
School District The School District Of Philadelphia
Others
Senior Community No
Tax ID 152299600
Ownership Fee Simple
Security Features Security System
Acceptable Financing Conventional
Listing Terms Conventional
Financing Conventional
Read Less Info
Want to know what your home might be worth? Contact us for a FREE valuation!

Our team is ready to help you sell your home for the highest possible price ASAP

Bought with Kristin Daly • KW Philly
GET MORE INFORMATION




