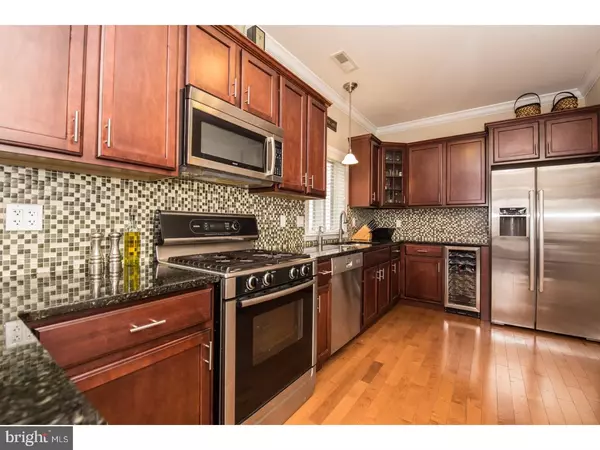For more information regarding the value of a property, please contact us for a free consultation.
Key Details
Sold Price $575,000
Property Type Townhouse
Sub Type Interior Row/Townhouse
Listing Status Sold
Purchase Type For Sale
Square Footage 2,700 sqft
Price per Sqft $212
Subdivision Pennsport
MLS Listing ID 1003240023
Sold Date 06/02/17
Style Traditional
Bedrooms 4
Full Baths 2
Half Baths 1
HOA Y/N N
Abv Grd Liv Area 2,700
Originating Board TREND
Year Built 2009
Annual Tax Amount $1,520
Tax Year 2017
Lot Size 967 Sqft
Acres 0.02
Lot Dimensions 20X50
Property Description
Spacious and luxurious newer construction home with 1 CAR GARAGE PARKING on the northern edge of Pennsport where it adjoins Queen Village. Situated on a wonderful low traffic block, this 4 story, 4 bedroom + den/media room, 2.5 bath home was built new 8 years ago (2 years remain on the tax abatement) and has been very well maintained by the original owner. Enter in to a wide, tiled entry foyer from either the front door or the attached garage and the ground floor hosts a spacious den/media room with french doors leading to a landscaped rear garden. Take the steps to the 2nd level and you'll find a wide open living, dining, kitchen area complete with powder room and a juliet balcony over looking Ellsworth St. There are hardwood floors throughout this level and the upgraded kitchen features Bosch stainless steel appliances, a custom wine/beverage center, granite counter tops and stylish glass tile backsplash. Off of the kitchen is the laundry/utility room with full size, high efficiency washer/dryer and an abundance of custom shelving and storage space. The 3rd level is home to 3 nice sized, carpeted bedrooms as well as a full tile hall bathroom. The 4th floor comprises the master suite complete with hardwood flooring throughout, his and her walk in closets, spa-like master bath and french doors leading to a roof deck with sunny Southern views of the city. Other upgrades include custom California closet systems in all closets, Kohler bath and plumbing fixtures in all bathrooms as well as recessed lighting throughout. Close to everything including the 9th St. Italian Market, public transportation, Delaware Ave. and Washington Ave. shopping centers and easy access to I-95. Walk Score: 92. Bike Score: 93.
Location
State PA
County Philadelphia
Area 19147 (19147)
Zoning ICMX
Direction South
Rooms
Other Rooms Living Room, Dining Room, Primary Bedroom, Bedroom 2, Bedroom 3, Kitchen, Family Room, Bedroom 1
Interior
Interior Features Primary Bath(s), Ceiling Fan(s), WhirlPool/HotTub, Sprinkler System, Kitchen - Eat-In
Hot Water Natural Gas
Heating Gas, Forced Air
Cooling Central A/C
Flooring Wood, Tile/Brick, Stone
Equipment Oven - Self Cleaning, Dishwasher, Disposal, Energy Efficient Appliances, Built-In Microwave
Fireplace N
Appliance Oven - Self Cleaning, Dishwasher, Disposal, Energy Efficient Appliances, Built-In Microwave
Heat Source Natural Gas
Laundry Main Floor
Exterior
Exterior Feature Roof, Patio(s), Balcony
Parking Features Garage Door Opener
Garage Spaces 2.0
Utilities Available Cable TV
Water Access N
Roof Type Pitched
Accessibility None
Porch Roof, Patio(s), Balcony
Attached Garage 1
Total Parking Spaces 2
Garage Y
Building
Lot Description Level
Story 3+
Foundation Slab
Sewer Public Sewer
Water Public
Architectural Style Traditional
Level or Stories 3+
Additional Building Above Grade
Structure Type 9'+ Ceilings
New Construction N
Schools
School District The School District Of Philadelphia
Others
Senior Community No
Tax ID 021178025
Ownership Fee Simple
Security Features Security System
Acceptable Financing Conventional
Listing Terms Conventional
Financing Conventional
Read Less Info
Want to know what your home might be worth? Contact us for a FREE valuation!

Our team is ready to help you sell your home for the highest possible price ASAP

Bought with Michael R. McCann • BHHS Fox & Roach-Center City Walnut
GET MORE INFORMATION




