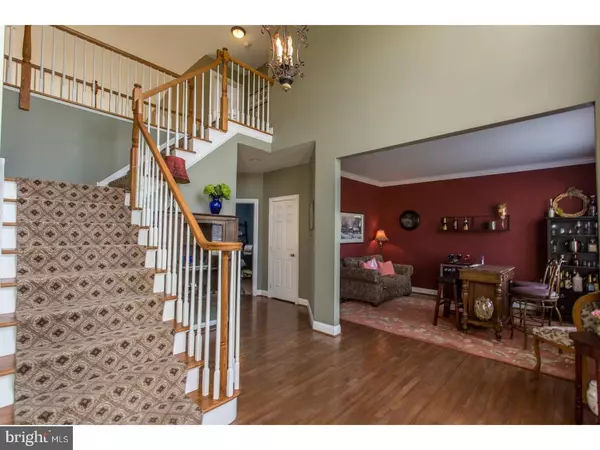For more information regarding the value of a property, please contact us for a free consultation.
Key Details
Sold Price $527,500
Property Type Single Family Home
Sub Type Detached
Listing Status Sold
Purchase Type For Sale
Square Footage 4,770 sqft
Price per Sqft $110
Subdivision Ests Of Broad Run
MLS Listing ID 1003200705
Sold Date 07/31/17
Style Traditional
Bedrooms 5
Full Baths 3
Half Baths 1
HOA Fees $58/ann
HOA Y/N Y
Abv Grd Liv Area 3,570
Originating Board TREND
Year Built 2005
Annual Tax Amount $7,985
Tax Year 2017
Lot Size 1.700 Acres
Acres 1.7
Lot Dimensions 0 X 0
Property Description
Move right into this spectacular home!!! Meticulously maintained and immaculate. Spacious 5 bedroom, 3 1/2 bath home in the popular Estates of Broad Run. Highly acclaimed Downingtown Area High School which includes the STEM Academy. Minutes to Rt. 30, PA Turnpike, and West Chester. Over $125,000 in upgrades, including a great room with wall of windows, gas fireplace with marble surround, and two story cathedral ceiling. Gourmet chef's kitchen including new cooktop, double oven, maple cabinetry, pantry, tile backsplash, and breakfast room. Popular open floor plan allows you to view the family room from the kitchen through a quarter wall flanked by columns. Enjoy the private 1.70 acre lot which backs to woods from your two level composite deck. Formal living and dining room, study, and laundry/mudroom complete the first floor. Second floor offers huge master suite with spa-like bath with oversized tile shower, large walk-in closet with built-in shoe racks and cabinetry, sitting area, and a bonus room perfect for an office, exercise room, or an additional closet. Three additional bedrooms and hall bath. Enormous walk-out finished lower level with large 5th bedroom, full bath, two game areas, and entertainment area. Public water and sewer, propane heat. STUCCO FRONT OF HOUSE HAS BEEN INSPECTED BY A CERTIFIED STUCCO INSPECTOR. MINOR REMEDIATION COMPLETED. REPORTS AVAILABLE. SIDES AND BACK OF HOUSE ARE HARDIE BOARD.
Location
State PA
County Chester
Area West Bradford Twp (10350)
Zoning R1
Rooms
Other Rooms Living Room, Dining Room, Primary Bedroom, Bedroom 2, Bedroom 3, Kitchen, Family Room, Bedroom 1, Other
Basement Full, Outside Entrance, Fully Finished
Interior
Interior Features Primary Bath(s), Kitchen - Island, Butlers Pantry, Ceiling Fan(s), Dining Area
Hot Water Electric
Heating Gas, Forced Air
Cooling Central A/C
Flooring Wood, Fully Carpeted, Tile/Brick
Fireplaces Number 1
Fireplaces Type Marble, Gas/Propane
Equipment Cooktop, Built-In Range, Oven - Double, Oven - Self Cleaning, Dishwasher, Energy Efficient Appliances, Built-In Microwave
Fireplace Y
Window Features Energy Efficient
Appliance Cooktop, Built-In Range, Oven - Double, Oven - Self Cleaning, Dishwasher, Energy Efficient Appliances, Built-In Microwave
Heat Source Natural Gas
Laundry Main Floor
Exterior
Exterior Feature Deck(s), Porch(es)
Garage Spaces 6.0
Utilities Available Cable TV
Water Access N
Roof Type Pitched,Shingle
Accessibility None
Porch Deck(s), Porch(es)
Attached Garage 3
Total Parking Spaces 6
Garage Y
Building
Story 2
Sewer Public Sewer
Water Public
Architectural Style Traditional
Level or Stories 2
Additional Building Above Grade, Below Grade
Structure Type Cathedral Ceilings,9'+ Ceilings
New Construction N
Schools
Elementary Schools West Bradford
Middle Schools Downington
High Schools Downingtown High School West Campus
School District Downingtown Area
Others
HOA Fee Include Common Area Maintenance
Senior Community No
Tax ID 50-05 -0012.1100
Ownership Fee Simple
Security Features Security System
Acceptable Financing Conventional, VA, FHA 203(b)
Listing Terms Conventional, VA, FHA 203(b)
Financing Conventional,VA,FHA 203(b)
Read Less Info
Want to know what your home might be worth? Contact us for a FREE valuation!

Our team is ready to help you sell your home for the highest possible price ASAP

Bought with Gregory Morenko • Swayne Real Estate Group, LLC
GET MORE INFORMATION




