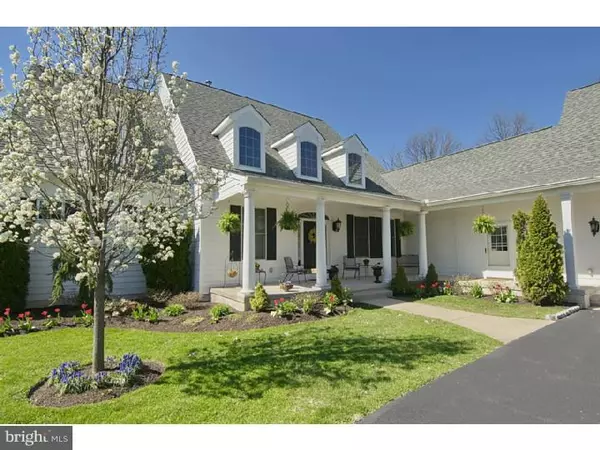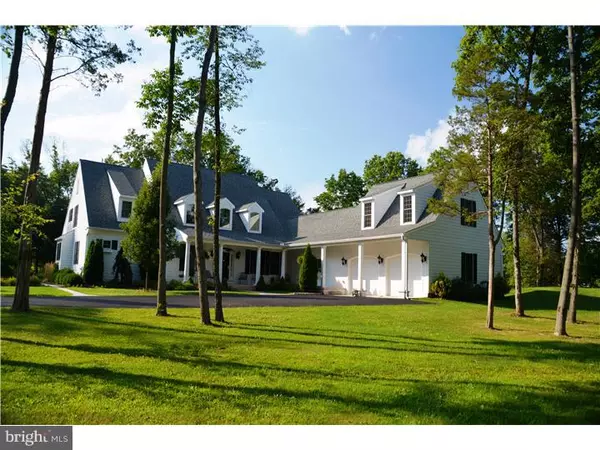For more information regarding the value of a property, please contact us for a free consultation.
Key Details
Sold Price $685,000
Property Type Single Family Home
Sub Type Detached
Listing Status Sold
Purchase Type For Sale
Square Footage 4,054 sqft
Price per Sqft $168
MLS Listing ID 1002566713
Sold Date 06/01/15
Style Cape Cod
Bedrooms 4
Full Baths 3
Half Baths 1
HOA Y/N N
Abv Grd Liv Area 4,054
Originating Board TREND
Year Built 2005
Annual Tax Amount $10,535
Tax Year 2015
Lot Size 4.260 Acres
Acres 4.26
Lot Dimensions 200X IRR
Property Description
Beautiful custom home with main level master suite. The WOW factor starts at the dramatic foyer and 2 story family room with French doors. So much more than meets the eye!From coffee time to cocktail hour, this luxurious Southern Cape offers it all on 4+ acres in Bedminster township. Floor plan is open with great access to the sunny patio and fenced yard. The main level bedroom suite is a full suite of rooms with spa bath. 9 ft ceilings enhance the light filled custom Granite & tile kitchen with breakfast room, opening to a den with a Vermont castings wood stove. The second floor, with balcony overlook, has three bedrooms, baths en-suite. A separately heated and cooled office is located over the garage. Upgraded throughout, maintained excellent condition, its much better an less costly than building new. Exterior features Hardie plank siding, a wide front porch and large patterned concrete rear patio with retractable awning,fenced yard and a wonderful detached building. The 34x30 structure has propane heat and water hydrant,your cars, plants & pets delight, built in 2008. This property has all the space to accommodate everyone and is intimate and personal for sharing quiet times. Give nothing up, this property has it all and it's not that same old obligatory colonial. Located just minutes to Doylestown, on a quiet road. Quality and distinctive design make this home stand out. Minutes to Doylestown Boro, the property is set in bucolic countryside, surrounded by farms and estates . Pretty & Perfect. Plenty of outdoor space to enjoy, .
Location
State PA
County Bucks
Area Bedminster Twp (10101)
Zoning AP
Direction Northeast
Rooms
Other Rooms Living Room, Dining Room, Primary Bedroom, Bedroom 2, Bedroom 3, Kitchen, Bedroom 1, Laundry, Other, Attic
Basement Full
Interior
Interior Features Primary Bath(s), Kitchen - Island, Butlers Pantry, Skylight(s), WhirlPool/HotTub, Stall Shower, Dining Area
Hot Water Electric
Heating Oil, Forced Air
Cooling Central A/C
Flooring Wood, Fully Carpeted, Vinyl, Tile/Brick
Fireplaces Number 1
Fireplaces Type Gas/Propane
Equipment Cooktop, Oven - Wall, Oven - Double, Oven - Self Cleaning, Dishwasher
Fireplace Y
Window Features Bay/Bow
Appliance Cooktop, Oven - Wall, Oven - Double, Oven - Self Cleaning, Dishwasher
Heat Source Oil
Laundry Main Floor
Exterior
Exterior Feature Patio(s), Porch(es)
Parking Features Garage Door Opener
Garage Spaces 7.0
Water Access N
Roof Type Pitched,Shingle
Accessibility None
Porch Patio(s), Porch(es)
Total Parking Spaces 7
Garage Y
Building
Lot Description Level, Open, Trees/Wooded
Story 1.5
Foundation Concrete Perimeter
Sewer On Site Septic
Water Well
Architectural Style Cape Cod
Level or Stories 1.5
Additional Building Above Grade
Structure Type Cathedral Ceilings,9'+ Ceilings
New Construction N
Schools
Elementary Schools Bedminster
High Schools Pennridge
School District Pennridge
Others
Tax ID 01-006-020
Ownership Fee Simple
Read Less Info
Want to know what your home might be worth? Contact us for a FREE valuation!

Our team is ready to help you sell your home for the highest possible price ASAP

Bought with Sharon R Otto • Coldwell Banker Hearthside-Lahaska
GET MORE INFORMATION




