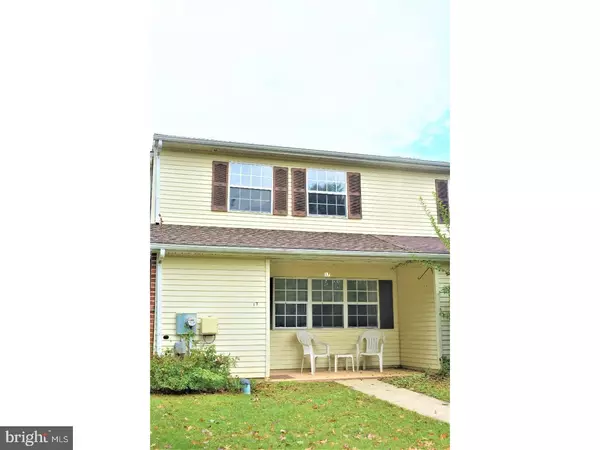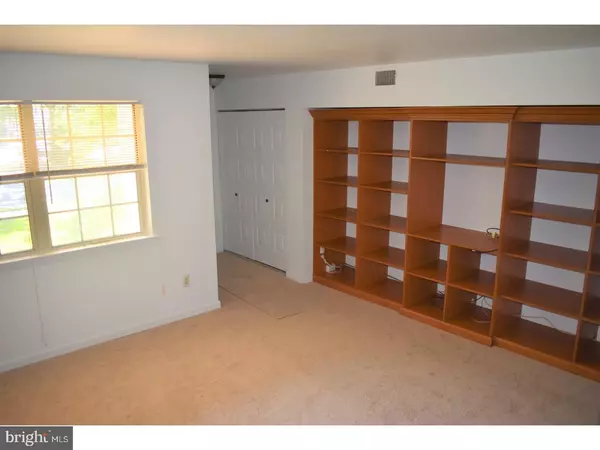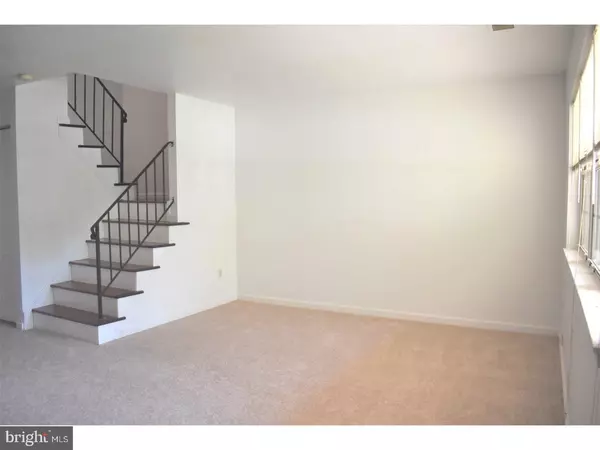For more information regarding the value of a property, please contact us for a free consultation.
Key Details
Sold Price $139,000
Property Type Townhouse
Sub Type Interior Row/Townhouse
Listing Status Sold
Purchase Type For Sale
Square Footage 1,402 sqft
Price per Sqft $99
MLS Listing ID 1001416149
Sold Date 12/04/17
Style Colonial
Bedrooms 3
Full Baths 2
Half Baths 1
HOA Fees $92/mo
HOA Y/N Y
Abv Grd Liv Area 1,402
Originating Board TREND
Year Built 1984
Annual Tax Amount $3,142
Tax Year 2017
Lot Size 2,084 Sqft
Acres 0.05
Lot Dimensions 1X1
Property Description
Cheerful well-lit townhome with a WHOLE lot on NEW. Welcome to 17 Brighton court sparkling fresh and waiting for you. Enter to a huge living room with impressive full-wall built in shelving that makes a "my home is not just another townhouse" statement! Fresh paint and brand new carpet carry through into the bright dining room which is open the eat in kitchen. Plenty of space here to proudly host all those folks dear to you. The kitchen is completely new, cabinets, counter floor, fridge, with newer stove and dishwasher. Upstairs you find 3 sunny bedrooms, with the master to die for. Handsome built-ins and a new bath plus walk-in "Closets by Design" closet will make you the envy of all you know. AND...the other bedrooms ALSO have built-in closet organizers too ! With such organized storage, extra under-stair space and a large shed out back - there's room for your things. If you enjoy time out of doors, you're in luck. The covered front porch with dazzling ceramic flooring keeps you out of the elements, while the brick back patio offers surprising privacy. The real benefit here is the "new factor." Kitchen, baths, carpet, paint - all new. BUT ALSO, Heat and Air, 20012, Roof 2011. There's about nothing you need to worry about after you move in. Wedgewood Estates is a welcoming place to live. Convenient to everything, offering a nice pool and other amenities --, you'll love it. See 17 Brighton today, and be home for the holidays.
Location
State PA
County Chester
Area Caln Twp (10339)
Zoning R3
Direction South
Rooms
Other Rooms Living Room, Dining Room, Primary Bedroom, Bedroom 2, Kitchen, Family Room, Bedroom 1, Attic
Interior
Interior Features Kitchen - Eat-In
Hot Water Electric
Heating Electric, Forced Air
Cooling Central A/C
Flooring Fully Carpeted, Vinyl
Equipment Dishwasher
Fireplace N
Appliance Dishwasher
Heat Source Electric
Laundry Main Floor
Exterior
Exterior Feature Patio(s), Porch(es)
Amenities Available Swimming Pool, Club House
Water Access N
Roof Type Pitched
Accessibility None
Porch Patio(s), Porch(es)
Garage N
Building
Lot Description Level
Story 2
Sewer Public Sewer
Water Public
Architectural Style Colonial
Level or Stories 2
Additional Building Above Grade
New Construction N
Schools
Elementary Schools Caln
High Schools Coatesville Area Senior
School District Coatesville Area
Others
HOA Fee Include Pool(s),Common Area Maintenance,Lawn Maintenance
Senior Community No
Tax ID 39-05E-0170
Ownership Fee Simple
Read Less Info
Want to know what your home might be worth? Contact us for a FREE valuation!

Our team is ready to help you sell your home for the highest possible price ASAP

Bought with Sanket R Wani • Springer Realty Group
GET MORE INFORMATION




