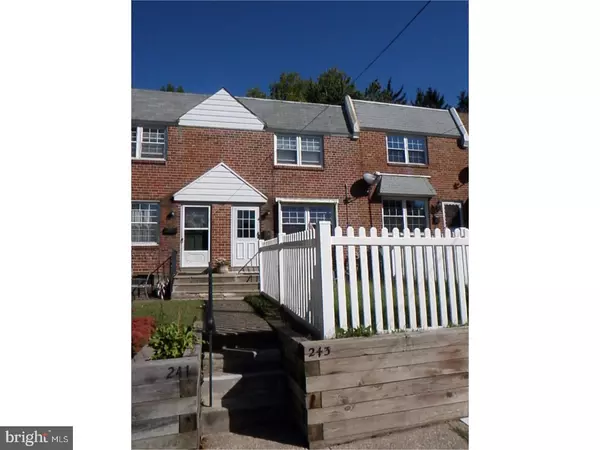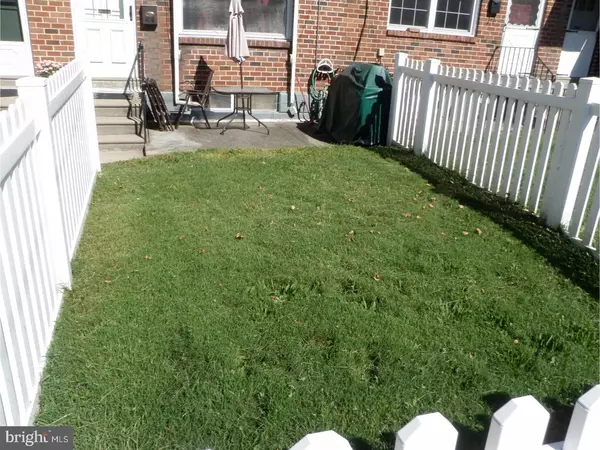For more information regarding the value of a property, please contact us for a free consultation.
Key Details
Sold Price $210,000
Property Type Townhouse
Sub Type Interior Row/Townhouse
Listing Status Sold
Purchase Type For Sale
Square Footage 1,120 sqft
Price per Sqft $187
Subdivision Ambler
MLS Listing ID 1001248549
Sold Date 12/13/17
Style Traditional
Bedrooms 4
Full Baths 2
HOA Y/N N
Abv Grd Liv Area 1,120
Originating Board TREND
Year Built 1955
Annual Tax Amount $2,424
Tax Year 2017
Lot Size 1,840 Sqft
Acres 0.04
Lot Dimensions 16
Property Description
Ambler Borough living made easy! Walking distance to all the great restaurants and shopping that Ambler has to offer, plus the train station, Ambler Theater and ball fields. This wonderful home has been well cared and maintained. Featuring an abundance of natural sunlight that flows in through the newer replacement windows through out the home. The main level has been freshly painted and features an updated and open kitchen with a movable center island included! Upstairs are 3 bedrooms all with ceiling fan/light fixtures and a full bathroom with skylight to allow for even more sunlight into the home. The finished lower level has plenty of storage space, room for a play room, full bathroom and a brand new finished room with closet that could possibly be used as a 4th bedroom. Some of the many other highlights include; natural gas heat, central air conditioning, gas cooking, built-in microwave, water softener, off street parking, walk-out lower level and more!
Location
State PA
County Montgomery
Area Ambler Boro (10601)
Zoning R3
Rooms
Other Rooms Living Room, Dining Room, Primary Bedroom, Bedroom 2, Bedroom 3, Kitchen, Bedroom 1, Other
Basement Full, Outside Entrance, Fully Finished
Interior
Interior Features Kitchen - Island, Skylight(s), Ceiling Fan(s)
Hot Water Natural Gas
Heating Gas, Forced Air
Cooling Central A/C
Flooring Fully Carpeted
Equipment Oven - Self Cleaning, Dishwasher, Disposal, Built-In Microwave
Fireplace N
Window Features Replacement
Appliance Oven - Self Cleaning, Dishwasher, Disposal, Built-In Microwave
Heat Source Natural Gas
Laundry Lower Floor
Exterior
Garage Spaces 2.0
Utilities Available Cable TV
Water Access N
Accessibility None
Total Parking Spaces 2
Garage N
Building
Lot Description Level
Story 2
Sewer Public Sewer
Water Public
Architectural Style Traditional
Level or Stories 2
Additional Building Above Grade
New Construction N
Schools
Middle Schools Wissahickon
High Schools Wissahickon Senior
School District Wissahickon
Others
Senior Community No
Tax ID 01-00-04639-004
Ownership Fee Simple
Acceptable Financing Conventional, VA, FHA 203(b)
Listing Terms Conventional, VA, FHA 203(b)
Financing Conventional,VA,FHA 203(b)
Read Less Info
Want to know what your home might be worth? Contact us for a FREE valuation!

Our team is ready to help you sell your home for the highest possible price ASAP

Bought with Elaine Lucas • Long & Foster Real Estate, Inc.
GET MORE INFORMATION




