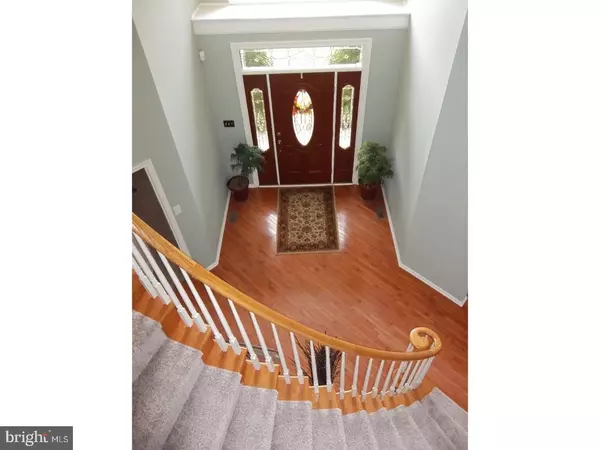For more information regarding the value of a property, please contact us for a free consultation.
Key Details
Sold Price $412,500
Property Type Single Family Home
Sub Type Detached
Listing Status Sold
Purchase Type For Sale
Square Footage 3,513 sqft
Price per Sqft $117
Subdivision Wrenfield
MLS Listing ID 1001214255
Sold Date 12/08/17
Style Contemporary
Bedrooms 4
Full Baths 2
Half Baths 1
HOA Y/N N
Abv Grd Liv Area 3,513
Originating Board TREND
Year Built 1999
Annual Tax Amount $13,491
Tax Year 2016
Lot Size 1.190 Acres
Acres 1.19
Lot Dimensions 181X288
Property Description
Beautifully landscaped Bruce Paparone 'Stoneleigh' model home in prestigious 'Wrenfield' near major highways and medical facilities in great school district! Enter into the grand 2 story foyer onto hardwood flooring, all bedrooms and upstairs hallway being painted along with new carpet! Roof 1 Year new minimum 50 year transferable warranty! Newer on demand economical gas hot water supply, very low gas bills as a result. 2 zone cooling with one <10 year 13 SEER central air unit. Newer hardscape rear patio 50'x22' and rear step porch 15'x10'looking out onto landscaped rear yard of rose bushes on large 1 acre open lot. Freshly painted kitchen with granite counter tops and 42" Maplewood cabinets! All appliances stay! The 1 Year 2/10 Renewable Home Warranty included at settlement. Watch the Cross Keys Skydivers float downward from your patio mornings and afternoons, great enjoyment for everyone to see! Photos of all rooms being painted to follow once completed. New master bathroom shower enclosure prior to settlement to be installed.
Location
State NJ
County Gloucester
Area Washington Twp (20818)
Zoning R
Rooms
Other Rooms Living Room, Dining Room, Primary Bedroom, Bedroom 2, Bedroom 3, Kitchen, Family Room, Bedroom 1, Laundry, Other, Attic
Basement Full, Unfinished
Interior
Interior Features Primary Bath(s), Butlers Pantry, Skylight(s), Stall Shower, Kitchen - Eat-In
Hot Water Natural Gas, Instant Hot Water
Heating Gas, Forced Air
Cooling Central A/C
Flooring Wood, Fully Carpeted, Tile/Brick
Fireplaces Number 1
Fireplaces Type Stone
Equipment Oven - Self Cleaning, Dishwasher, Disposal, Energy Efficient Appliances, Built-In Microwave
Fireplace Y
Appliance Oven - Self Cleaning, Dishwasher, Disposal, Energy Efficient Appliances, Built-In Microwave
Heat Source Natural Gas
Laundry Main Floor
Exterior
Exterior Feature Patio(s), Porch(es)
Garage Inside Access, Garage Door Opener, Oversized
Garage Spaces 5.0
Utilities Available Cable TV
Water Access N
Roof Type Pitched,Shingle
Accessibility None
Porch Patio(s), Porch(es)
Attached Garage 2
Total Parking Spaces 5
Garage Y
Building
Lot Description Level, Open
Story 2
Foundation Brick/Mortar
Sewer Public Sewer
Water Public
Architectural Style Contemporary
Level or Stories 2
Additional Building Above Grade
Structure Type Cathedral Ceilings,High
New Construction N
Others
Senior Community No
Tax ID 18-00086 03-00009
Ownership Fee Simple
Security Features Security System
Acceptable Financing Conventional, VA, FHA 203(b)
Listing Terms Conventional, VA, FHA 203(b)
Financing Conventional,VA,FHA 203(b)
Read Less Info
Want to know what your home might be worth? Contact us for a FREE valuation!

Our team is ready to help you sell your home for the highest possible price ASAP

Bought with Anthony C Iovino • RE/MAX Community-Williamstown
GET MORE INFORMATION




