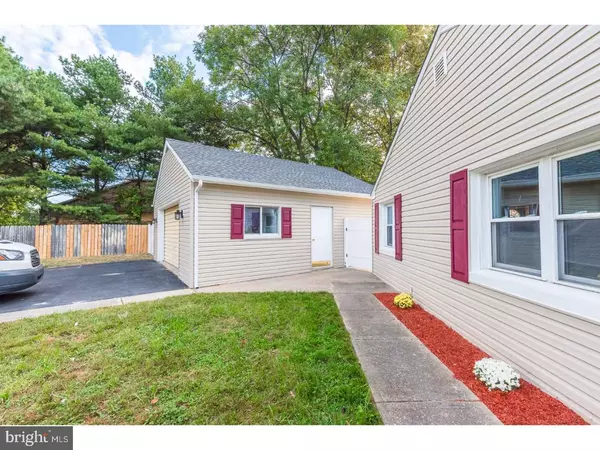For more information regarding the value of a property, please contact us for a free consultation.
Key Details
Sold Price $159,900
Property Type Single Family Home
Sub Type Detached
Listing Status Sold
Purchase Type For Sale
Square Footage 1,000 sqft
Price per Sqft $159
Subdivision Collins Park
MLS Listing ID 1001204021
Sold Date 12/08/17
Style Ranch/Rambler
Bedrooms 3
Full Baths 1
Half Baths 1
HOA Y/N N
Abv Grd Liv Area 1,000
Originating Board TREND
Year Built 1947
Annual Tax Amount $767
Tax Year 2016
Lot Size 8,712 Sqft
Acres 0.2
Lot Dimensions 52X132
Property Description
Gorgeous Collins Park corner rancher with huge enthusiasts dream detached garage is now completely renovated and ready for its fortunate new owner! Located on private sprawling lot this home has everything you could want and more! Excellent curb appeal welcomes you and leads at fine details and amenities yet to come. Once inside, the LR is host to warm flooring, neutral paint, recessed lighting and leads to dining area complete with bar overlooking the entire space. Kitchen is host to fine cabinetry, granite countertops, stainless appliance package and door leading to fenced in rear yard. Half bath for your guests is a plus with tile and custom vanity. Three spacious bedrooms with ample closet space and comfortable carpeting. Full bathroom features custom tile tub surround, flooring and high quality vanity. Detached oversize garage is a car gurus dream with power and side entrance. Driveway for 4 cars and plenty of on street parking. All systems are updated; roof, windows, siding, wiring, plumbing, HVAC, drywall, interior/exterior doors, trim, cosmetics, ECT for years of maintenance free living! Lots of house for the money!
Location
State DE
County New Castle
Area New Castle/Red Lion/Del.City (30904)
Zoning NC5
Rooms
Other Rooms Living Room, Dining Room, Primary Bedroom, Bedroom 2, Kitchen, Bedroom 1, Attic
Interior
Interior Features Kitchen - Eat-In
Hot Water Electric
Heating Heat Pump - Electric BackUp, Hot Water
Cooling Central A/C
Flooring Wood, Fully Carpeted, Tile/Brick
Equipment Built-In Range, Dishwasher, Refrigerator, Disposal, Built-In Microwave
Fireplace N
Window Features Replacement
Appliance Built-In Range, Dishwasher, Refrigerator, Disposal, Built-In Microwave
Laundry Main Floor
Exterior
Garage Spaces 5.0
Water Access N
Roof Type Pitched,Shingle
Accessibility None
Total Parking Spaces 5
Garage Y
Building
Lot Description Corner, Level, Front Yard, Rear Yard, SideYard(s)
Story 1
Foundation Slab
Sewer Public Sewer
Water Public
Architectural Style Ranch/Rambler
Level or Stories 1
Additional Building Above Grade
New Construction N
Schools
School District Colonial
Others
Senior Community No
Tax ID 10-020.20-251
Ownership Fee Simple
Read Less Info
Want to know what your home might be worth? Contact us for a FREE valuation!

Our team is ready to help you sell your home for the highest possible price ASAP

Bought with Glendora E Sealey • Coldwell Banker Realty
GET MORE INFORMATION




