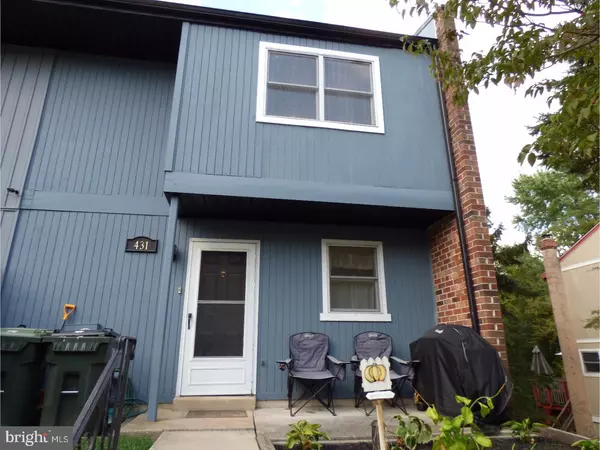For more information regarding the value of a property, please contact us for a free consultation.
Key Details
Sold Price $174,900
Property Type Townhouse
Sub Type End of Row/Townhouse
Listing Status Sold
Purchase Type For Sale
Square Footage 1,439 sqft
Price per Sqft $121
MLS Listing ID 1000865859
Sold Date 12/07/17
Style Colonial
Bedrooms 3
Full Baths 2
Half Baths 1
HOA Fees $96/mo
HOA Y/N Y
Abv Grd Liv Area 1,439
Originating Board TREND
Year Built 1979
Annual Tax Amount $3,007
Tax Year 2017
Lot Size 3,500 Sqft
Acres 0.08
Lot Dimensions 1X1
Property Description
ENJOY easy living in this spacious, well maintained END UNIT town home! One of the best lots in the neighborhood backing to beautiful woods/creek and open space! This neutral, well maintained home is "move in ready" and features: a brand new roof, lots of new windows, and is freshly painted inside and out! The first floor has a foyer with hardwood, and large walk-in closet and pantry area for great storage, a nice eat-in Kitchen, and an over-sized living room/dining room with all new windows, and ceiling fan. The spacious family room (located on the lower level) has a powder room, and sliders to large brick patio for great entertaining. There is an unfinished area that is perfect for all of your storage needs, and the laundry is also located here. Upstairs, you'll find the master bedroom with a ceiling fan and plenty of closet space, plus an in-suite full bathroom with upgraded vanity and brand new stall shower. Two additional bedrooms (both with ceiling fans) and a full bathroom complete the upper level. 1 year AHS home warranty included for the buyer! Wedgwood Estates features a newly renovated community pool area, clubhouse available for rent, and new basketball and new tennis courts. Great location, within walking distance to shopping on Lincoln Highway, and just a short drive to Lloyd Park Dog Park and Septa's Downingtown or Thorndale train stations into the city.
Location
State PA
County Chester
Area Caln Twp (10339)
Zoning R3
Rooms
Other Rooms Living Room, Dining Room, Primary Bedroom, Bedroom 2, Kitchen, Family Room, Bedroom 1, Laundry
Basement Full, Outside Entrance, Fully Finished
Interior
Interior Features Primary Bath(s), Ceiling Fan(s), Kitchen - Eat-In
Hot Water Electric
Heating Heat Pump - Electric BackUp, Forced Air
Cooling Central A/C
Fireplace N
Laundry Basement
Exterior
Exterior Feature Deck(s)
Amenities Available Swimming Pool
Water Access N
Accessibility None
Porch Deck(s)
Garage N
Building
Lot Description Level
Story 2
Sewer Public Sewer
Water Public
Architectural Style Colonial
Level or Stories 2
Additional Building Above Grade
New Construction N
Schools
Elementary Schools Caln
Middle Schools Scott
High Schools Coatesville Area Senior
School District Coatesville Area
Others
HOA Fee Include Pool(s),Common Area Maintenance,Lawn Maintenance,Snow Removal
Senior Community No
Tax ID 39-05A-0046
Ownership Fee Simple
Acceptable Financing Conventional, VA, FHA 203(b)
Listing Terms Conventional, VA, FHA 203(b)
Financing Conventional,VA,FHA 203(b)
Read Less Info
Want to know what your home might be worth? Contact us for a FREE valuation!

Our team is ready to help you sell your home for the highest possible price ASAP

Bought with Non Subscribing Member • Non Member Office
GET MORE INFORMATION




