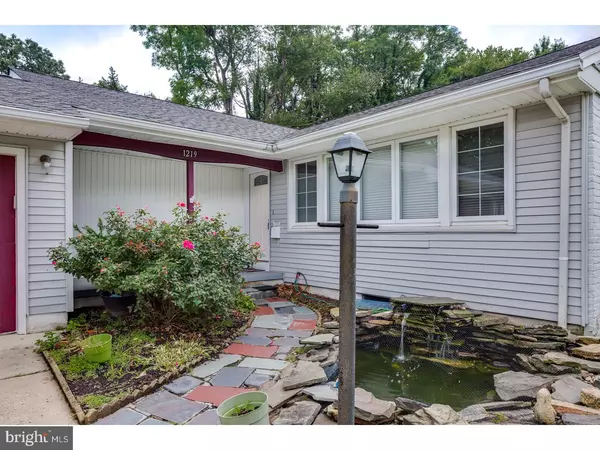For more information regarding the value of a property, please contact us for a free consultation.
Key Details
Sold Price $275,000
Property Type Single Family Home
Sub Type Detached
Listing Status Sold
Purchase Type For Sale
Square Footage 1,852 sqft
Price per Sqft $148
Subdivision Barclay
MLS Listing ID 1000425965
Sold Date 12/06/17
Style Colonial,Split Level
Bedrooms 3
Full Baths 2
HOA Y/N N
Abv Grd Liv Area 1,852
Originating Board TREND
Year Built 1960
Annual Tax Amount $8,622
Tax Year 2016
Lot Size 10,780 Sqft
Acres 0.25
Lot Dimensions 77X140
Property Description
WOW! Here is a terrific Barclay Farm home perfect for anyone starting out or sizing down! Move in ready, this Warwick split design offers 4-levels of easy living space! Right from the start, a welcoming front porch with a relaxing koi-pond greets and leads you into this nicely updated home. Open the new front door to gorgeous hardwood floors and an open concept main level. The living room and dining room showcase vaulted ceilings and the large front window filters in lots of natural light. The neutral decor can easily blend with any decorating style. The kitchen was redesigned with a half wall between it and the dining room - so you'll never miss out on all the conversation while cooking & entertaining! The kitchen also features oak cabinetry, a breakfast bar with storage, updated appliances including a new dishwasher and granite-look countertops. The hardwood floors continue to the upper level where you will find 3 bedrooms, which are all a good size. There are 2 full baths, one on the upper level and the 2nd on the family room level, both recently redone. The family room is huge and provides lots of room for all your toys, games & recreational activities and it has a panoramic window overlooking the spacious backyard. One exciting and very rare feature of this home is a fully finished basement ? imagine the possibilities! A separate laundry room accesses the yard and serves the handy dual purpose of mudroom! A fenced patio area is perfect for pets! Two recent improvements include a new roof and upgraded electric service. This home is conveniently located close to both neighborhood summer swim clubs, the pre-school, historic Barclay Farmstead and all major roads! If you are looking for a something with convenient location & easy access to Route 70 and 295 ? you found the perfect home!
Location
State NJ
County Camden
Area Cherry Hill Twp (20409)
Zoning RES
Direction West
Rooms
Other Rooms Living Room, Dining Room, Primary Bedroom, Bedroom 2, Kitchen, Family Room, Bedroom 1, Attic
Basement Partial, Fully Finished
Interior
Interior Features Ceiling Fan(s), Breakfast Area
Hot Water Natural Gas
Heating Forced Air
Cooling Central A/C
Flooring Wood, Fully Carpeted, Vinyl, Tile/Brick
Equipment Built-In Range, Dishwasher, Refrigerator, Disposal, Built-In Microwave
Fireplace N
Appliance Built-In Range, Dishwasher, Refrigerator, Disposal, Built-In Microwave
Heat Source Natural Gas
Laundry Lower Floor
Exterior
Exterior Feature Patio(s), Porch(es)
Garage Spaces 3.0
Utilities Available Cable TV
Roof Type Pitched,Shingle
Accessibility None
Porch Patio(s), Porch(es)
Attached Garage 1
Total Parking Spaces 3
Garage Y
Building
Lot Description Level, Open, Front Yard, Rear Yard, SideYard(s)
Story Other
Foundation Brick/Mortar
Sewer Public Sewer
Water Public
Architectural Style Colonial, Split Level
Level or Stories Other
Additional Building Above Grade
Structure Type Cathedral Ceilings
New Construction N
Schools
Elementary Schools A. Russell Knight
Middle Schools Carusi
High Schools Cherry Hill High - West
School District Cherry Hill Township Public Schools
Others
Senior Community No
Tax ID 09-00435 07-00019
Ownership Fee Simple
Read Less Info
Want to know what your home might be worth? Contact us for a FREE valuation!

Our team is ready to help you sell your home for the highest possible price ASAP

Bought with Kerin Ricci • Keller Williams Realty - Cherry Hill
GET MORE INFORMATION




