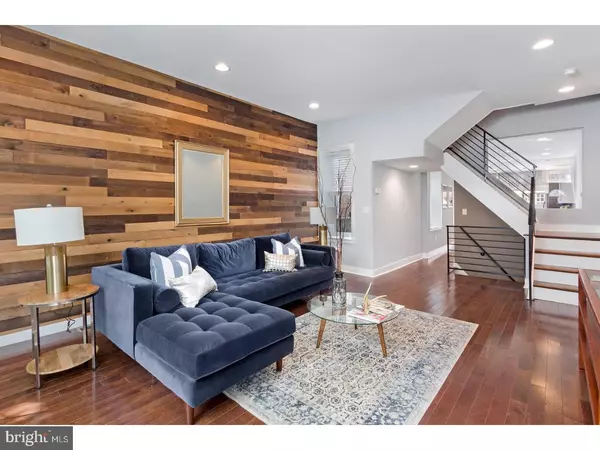For more information regarding the value of a property, please contact us for a free consultation.
Key Details
Sold Price $495,000
Property Type Townhouse
Sub Type Interior Row/Townhouse
Listing Status Sold
Purchase Type For Sale
Square Footage 3,431 sqft
Price per Sqft $144
Subdivision Pennsport
MLS Listing ID 1000321181
Sold Date 11/15/17
Style Straight Thru
Bedrooms 4
Full Baths 4
HOA Y/N N
Abv Grd Liv Area 2,544
Originating Board TREND
Year Built 1915
Annual Tax Amount $3,746
Tax Year 2017
Lot Size 1,044 Sqft
Acres 0.02
Lot Dimensions 16X65
Property Description
Hello Gorgeous! Welcome to this Pennsport Masterpiece. Prepare to be wowed from the moment you enter the front door. The possibilities for entertaining, unwinding or just knowing that this incredible home is your base from which to enjoy the ultimate city lifestyle will just blow you away. The expansive living and dining areas just scream dinner party! The eat-in-kitchen with high-end appliance package, quartz counters, marble backsplash and semi custom cabinets will make everyday dining and living super convenient, especially with the sliders to the yard that extend your options for grilling, gardening and chilling. The lower level offers a fully finished basement/media room with full bath and laundry area. The second floor offers large rear bedroom, stylishly tiled hall bath, and oversized front room perfect for a den, or shared room perfect for the little ones. On the third floor you'll find the Master bedroom with supersized and luxurious ensuite bath with oversized shower, and a rear bedroom with it's own ensuite bath also beautifully finished. Ten Year Tax Abatement applied for. Located on one of the prettiest blocks in the neighborhood and steps from Cafe Valentino, Pennsport Beer Boutique, Dickinson Square Park, Federal Donuts and Industry Restaurant. Make your appointment today! You won't be disappointed! Don't forget to ask about our Exclusive buyer benefits.
Location
State PA
County Philadelphia
Area 19147 (19147)
Zoning RSA5
Rooms
Other Rooms Living Room, Dining Room, Primary Bedroom, Bedroom 2, Bedroom 3, Kitchen, Family Room, Bedroom 1
Basement Full, Fully Finished
Interior
Interior Features Kitchen - Eat-In
Hot Water Natural Gas
Heating Forced Air
Cooling Central A/C
Flooring Wood, Tile/Brick
Fireplace N
Heat Source Natural Gas
Laundry Basement
Exterior
Exterior Feature Patio(s)
Water Access N
Accessibility None
Porch Patio(s)
Garage N
Building
Story 3+
Sewer Public Sewer
Water Public
Architectural Style Straight Thru
Level or Stories 3+
Additional Building Above Grade, Below Grade
New Construction N
Schools
School District The School District Of Philadelphia
Others
Senior Community No
Tax ID 021341300
Ownership Fee Simple
Read Less Info
Want to know what your home might be worth? Contact us for a FREE valuation!

Our team is ready to help you sell your home for the highest possible price ASAP

Bought with Kristin McFeely • Coldwell Banker Realty
GET MORE INFORMATION




