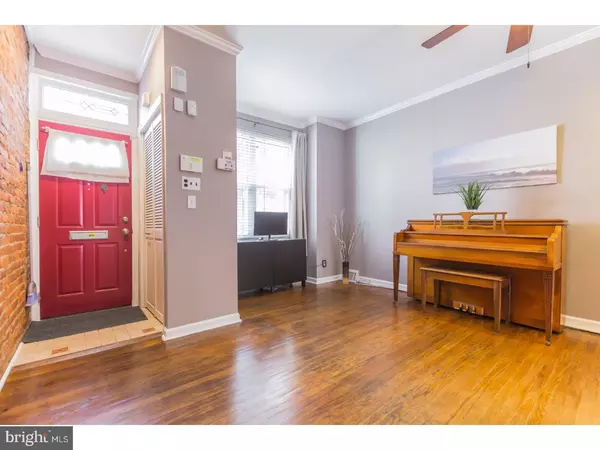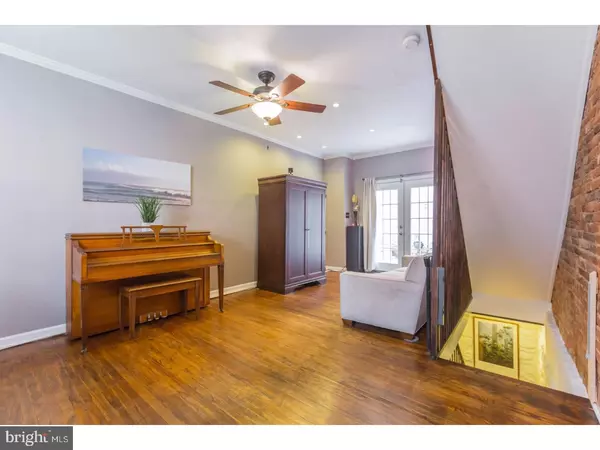For more information regarding the value of a property, please contact us for a free consultation.
Key Details
Sold Price $375,000
Property Type Townhouse
Sub Type Interior Row/Townhouse
Listing Status Sold
Purchase Type For Sale
Square Footage 1,114 sqft
Price per Sqft $336
Subdivision Queen Village
MLS Listing ID 1000314991
Sold Date 12/15/17
Style Straight Thru
Bedrooms 3
Full Baths 1
HOA Y/N N
Abv Grd Liv Area 1,114
Originating Board TREND
Year Built 1955
Annual Tax Amount $4,320
Tax Year 2017
Lot Size 490 Sqft
Acres 0.01
Lot Dimensions 14X35
Property Description
Location! Location! Location! Found on One of Queen Village's Most Sought After Tree Lined Blocks (Also in Meredith School Catchment). A Lovely 3 Story 3 Bedroom Home with Hardwood Floors Throughout, Lots of Exposed Brick, Lovely Brick Paved Garden off of the Expansive Living Room, Lower Level Large Terrific newer Kitchen with good Cabinet space, Quartz Counter-top and a Custom Built Pantry. A Dining Room and Separate Laundry Room with Full Size Washer and Dryer + Mechanicals & Storage Space. Off to the 2nd Floor - - - an Entire Brick Wall to a Nice Size Front Main Bedroom with Large Front Double Windows and 2 Side Accent windows + a Large Walk in Closet. The Hall Area has a Window allowing Nice natural Light throughout. A Beautiful New Designer Bath with an Over-sized Vanity, Mosaic Tile Flooring, White Subway Tile Surround, Window and Closet (this Bath compensates for not having another Bath). 3rd Floor - - - Window in the Hall Stairwell allowing Good Natural Light, an entire Exposed Brick Wall, Front Bedroom with a Large Double Window + 2 Accent Side Windows & Closet. A Rear Bedroom with Window & Closet. A Great House on a Great Block.
Location
State PA
County Philadelphia
Area 19147 (19147)
Zoning RM1
Direction North
Rooms
Other Rooms Living Room, Dining Room, Primary Bedroom, Bedroom 2, Kitchen, Bedroom 1, Attic
Basement Full, Fully Finished
Interior
Interior Features Butlers Pantry, Ceiling Fan(s), Kitchen - Eat-In
Hot Water Natural Gas
Heating Forced Air
Cooling Central A/C
Flooring Wood
Equipment Cooktop, Built-In Range, Dishwasher, Refrigerator, Disposal
Fireplace N
Appliance Cooktop, Built-In Range, Dishwasher, Refrigerator, Disposal
Heat Source Natural Gas
Laundry Lower Floor
Exterior
Exterior Feature Patio(s)
Utilities Available Cable TV
Water Access N
Roof Type Flat
Accessibility None
Porch Patio(s)
Garage N
Building
Lot Description SideYard(s)
Story 3+
Foundation Stone
Sewer Public Sewer
Water Public
Architectural Style Straight Thru
Level or Stories 3+
Additional Building Above Grade
Structure Type 9'+ Ceilings
New Construction N
Schools
School District The School District Of Philadelphia
Others
Senior Community No
Tax ID 023070625
Ownership Fee Simple
Security Features Security System
Acceptable Financing Conventional
Listing Terms Conventional
Financing Conventional
Read Less Info
Want to know what your home might be worth? Contact us for a FREE valuation!

Our team is ready to help you sell your home for the highest possible price ASAP

Bought with Karrie Gavin • Elfant Wissahickon-Rittenhouse Square
GET MORE INFORMATION




