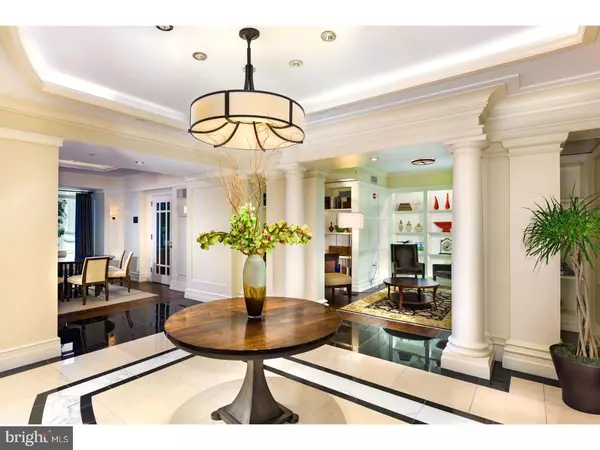For more information regarding the value of a property, please contact us for a free consultation.
Key Details
Sold Price $2,500,000
Property Type Single Family Home
Sub Type Unit/Flat/Apartment
Listing Status Sold
Purchase Type For Sale
Square Footage 2,209 sqft
Price per Sqft $1,131
Subdivision Rittenhouse Square
MLS Listing ID 1000300137
Sold Date 12/01/17
Style Contemporary
Bedrooms 3
Full Baths 3
Half Baths 1
HOA Fees $2,045/mo
HOA Y/N N
Abv Grd Liv Area 2,209
Originating Board TREND
Year Built 2010
Annual Tax Amount $2,429
Tax Year 2017
Lot Dimensions 0 X 0
Property Description
Legendary urban oasis by Robert M. Stern near the heart of Rittenhouse Square. This spectacular domicile boasts 2200 square feet of unparalleled luxury and a level of customization far surpassing any builder-grade project on the market today. The elegant gallery foyer opens to a jaw dropping, floor to 11' ceiling wall of windows in the dramatic living space, providing stunningly unobstructed views of Center City. A large, dine-in kitchen showcasing Poggenpohl cabinetry, glass back splash, granite counter tops, Miele and Sub Zero appliances is perfectly and professionally designed to entertain an intimate party of two or a party of 12 with ease. Full of light, the master suite is a true sanctuary, spacious and well appointed. It includes sumptuous finishes, two cavernous walk in closets, and luxurious built ins. With a double vanity, frame-less glass enclosed rain shower, and a deep jetted tub, the Carrera marble bath is more luxurious then a spa. Two other en suite bedrooms mimic the master in finishes and powder bath. On-site parking space is included with this purchase and six YEARS are left on the tax abatement! Building amenities are Philadelphia's finest. Twenty-four hour concierge services, doormen, chauffeured house car on call, wine storage, state of the art fitness center, boardroom, business center, indoor saline pool, music room, lounge, library, catering kitchen and a manicured courtyard.
Location
State PA
County Philadelphia
Area 19103 (19103)
Zoning CMX5
Direction East
Rooms
Other Rooms Living Room, Dining Room, Primary Bedroom, Bedroom 2, Kitchen, Bedroom 1
Interior
Interior Features Primary Bath(s), Kitchen - Island, Butlers Pantry, WhirlPool/HotTub, Sprinkler System, Elevator, Wet/Dry Bar, Stall Shower, Kitchen - Eat-In
Hot Water Electric
Heating Heat Pump - Electric BackUp, Forced Air, Zoned
Cooling Central A/C
Flooring Wood, Fully Carpeted, Tile/Brick, Marble
Equipment Built-In Range, Oven - Wall, Oven - Double, Oven - Self Cleaning, Dishwasher, Refrigerator, Disposal, Built-In Microwave
Fireplace N
Window Features Energy Efficient
Appliance Built-In Range, Oven - Wall, Oven - Double, Oven - Self Cleaning, Dishwasher, Refrigerator, Disposal, Built-In Microwave
Laundry Main Floor
Exterior
Garage Inside Access
Garage Spaces 2.0
Pool Indoor
Utilities Available Cable TV
Water Access N
Accessibility None
Total Parking Spaces 2
Garage N
Building
Sewer Public Sewer
Water Public
Architectural Style Contemporary
Additional Building Above Grade
Structure Type 9'+ Ceilings
New Construction N
Schools
School District The School District Of Philadelphia
Others
HOA Fee Include Common Area Maintenance,Ext Bldg Maint,Snow Removal,Trash,Water,Sewer,Pool(s),Health Club,Management,Alarm System
Senior Community No
Tax ID 888095862
Ownership Condominium
Read Less Info
Want to know what your home might be worth? Contact us for a FREE valuation!

Our team is ready to help you sell your home for the highest possible price ASAP

Bought with Laurie R Phillips • BHHS Fox & Roach At the Harper, Rittenhouse Square
GET MORE INFORMATION




