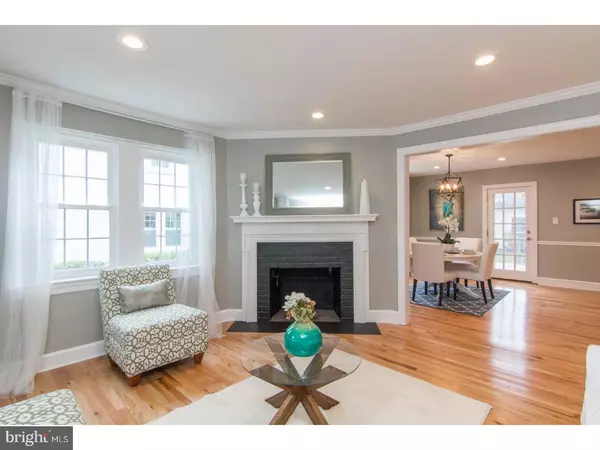For more information regarding the value of a property, please contact us for a free consultation.
Key Details
Sold Price $645,000
Property Type Single Family Home
Sub Type Detached
Listing Status Sold
Purchase Type For Sale
Square Footage 2,836 sqft
Price per Sqft $227
Subdivision None Available
MLS Listing ID 1000282807
Sold Date 12/04/17
Style Colonial
Bedrooms 4
Full Baths 2
Half Baths 1
HOA Y/N N
Abv Grd Liv Area 2,336
Originating Board TREND
Year Built 1903
Annual Tax Amount $6,626
Tax Year 2017
Lot Size 6,193 Sqft
Acres 0.14
Lot Dimensions 51
Property Description
Experience the best the Main Line has to offer in this smart and sophisticated high-end restoration of a grand historic home on a quiet, tree-lined street within a short walk to Hymies and Murray's Delis, Starbucks, all houses of worship, and the village of Bala Cynwyd. The last home in Bala Cynwyd this perfectionist builder renovated recently sold for over-asking in a few hours. Be the next beneficiary of his perfectionism. Entertain with pride in your breathtaking "all white" chef's kitchen, and enjoy sun-drenched, generous, open-concept spaces, including an elegant living room with historic fireplace, a dining room/family room flowing off the kitchen and a very spacious expertly finished basement. At the end of a hectic day, open your door and experience, space, harmony, tranquility and flow. Inherit not only beautiful top-to-bottom finishes but also those "hidden" amenities, including all new electric, brand new HVAC, new replacement windows, and new insulation. Enjoy a lifestyle that includes the quickest possible commute to center city Philadelphia and top-tier Lower Merion schools.
Location
State PA
County Montgomery
Area Lower Merion Twp (10640)
Zoning R4
Rooms
Other Rooms Living Room, Dining Room, Primary Bedroom, Bedroom 2, Bedroom 3, Kitchen, Family Room, Bedroom 1, In-Law/auPair/Suite, Laundry
Basement Full, Fully Finished
Interior
Interior Features Primary Bath(s), Kitchen - Island, Kitchen - Eat-In
Hot Water Natural Gas
Heating Forced Air
Cooling Central A/C
Flooring Wood, Fully Carpeted, Tile/Brick
Fireplaces Number 1
Equipment Built-In Range, Oven - Wall, Oven - Self Cleaning, Dishwasher, Refrigerator, Disposal, Built-In Microwave
Fireplace Y
Window Features Replacement
Appliance Built-In Range, Oven - Wall, Oven - Self Cleaning, Dishwasher, Refrigerator, Disposal, Built-In Microwave
Heat Source Natural Gas
Laundry Basement
Exterior
Exterior Feature Porch(es)
Garage Spaces 3.0
Fence Other
Water Access N
Roof Type Pitched,Shingle
Accessibility None
Porch Porch(es)
Total Parking Spaces 3
Garage Y
Building
Lot Description Level, Front Yard, Rear Yard, SideYard(s)
Story 3+
Foundation Stone
Sewer Public Sewer
Water Public
Architectural Style Colonial
Level or Stories 3+
Additional Building Above Grade, Below Grade
Structure Type 9'+ Ceilings
New Construction N
Schools
School District Lower Merion
Others
Senior Community No
Tax ID 40-00-05296-001
Ownership Fee Simple
Acceptable Financing Conventional, FHA 203(b)
Listing Terms Conventional, FHA 203(b)
Financing Conventional,FHA 203(b)
Read Less Info
Want to know what your home might be worth? Contact us for a FREE valuation!

Our team is ready to help you sell your home for the highest possible price ASAP

Bought with Sara F Olender • BHHS Fox & Roach - Haverford Sales Office
GET MORE INFORMATION




