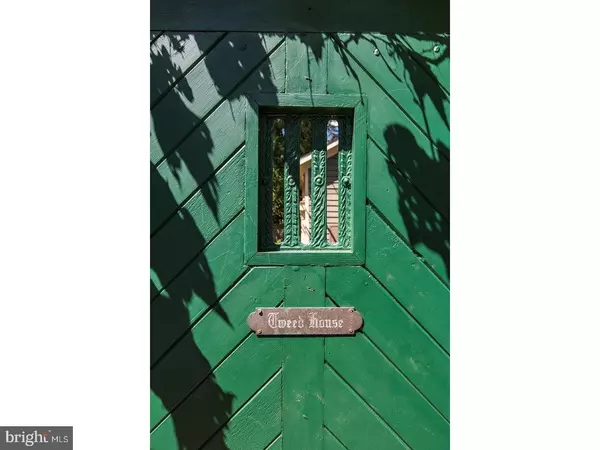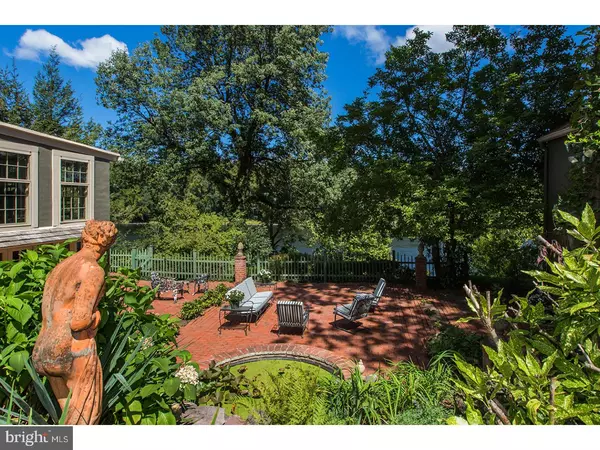For more information regarding the value of a property, please contact us for a free consultation.
Key Details
Sold Price $560,000
Property Type Single Family Home
Sub Type Detached
Listing Status Sold
Purchase Type For Sale
Square Footage 1,500 sqft
Price per Sqft $373
Subdivision None Available
MLS Listing ID 1000250023
Sold Date 11/08/17
Style Colonial
Bedrooms 2
Full Baths 2
HOA Y/N N
Abv Grd Liv Area 1,500
Originating Board TREND
Year Built 1840
Annual Tax Amount $6,301
Tax Year 2017
Lot Size 8,325 Sqft
Acres 0.19
Lot Dimensions 75X111
Property Description
Tweed House is a classic Bucks County riverfront retreat, a jewel box where every room sings with character and historical details. Inside the entry gate a world of waterfront living opens up with an expansive brick patio where you and your guests enjoy direct river views, a garden pond and privacy. Rich architectural details surround the front door. Inside, wide plank wood floors, raised panel millwork and antique hardware add to the home's charm. The formal living room overlooks the water with big 8-over-12 sash windows. A guest room/library with wood burning fireplace and an updated full bath also are on this main entry level. A stairwell leads down to the full walkout lower level with a well-designed, white galley-style kitchen and incredibly inviting formal dining room. French doors, complete with screened doors, open to patios on two sides, creating a gracious space for entertaining in all seasons. Laundry and mechanicals are located behind the kitchen. A sun-washed main bedroom suite with a wall of windows and beautifully tiled bath are on the top floor plus a second bedroom with wood shutters. A two-story, one-car garage with parking on the top level and flexible space below opening to the terrace completes this historical gem. Located in very desirable Lumberville where the Black Bass Hotel, Lumberville General Store and Caf and 1740 House are a few minutes' walk and access to the canal path on both the PA and NJ sides of the river is right in the village. A petite jewel.
Location
State PA
County Bucks
Area Solebury Twp (10141)
Zoning CR
Rooms
Other Rooms Living Room, Dining Room, Primary Bedroom, Kitchen, Den, Bedroom 1, Other, Attic
Basement Partial, Unfinished
Interior
Interior Features Wood Stove, Stall Shower
Hot Water Electric
Heating Electric, Heat Pump - Electric BackUp, Forced Air
Cooling Central A/C
Flooring Wood
Fireplaces Number 1
Equipment Built-In Range, Oven - Self Cleaning, Dishwasher, Refrigerator, Built-In Microwave
Fireplace Y
Appliance Built-In Range, Oven - Self Cleaning, Dishwasher, Refrigerator, Built-In Microwave
Heat Source Electric
Laundry Lower Floor
Exterior
Exterior Feature Patio(s)
Garage Spaces 3.0
Utilities Available Cable TV
Water Access N
Roof Type Flat,Pitched,Shingle
Accessibility None
Porch Patio(s)
Total Parking Spaces 3
Garage Y
Building
Story 3+
Sewer On Site Septic
Water Well
Architectural Style Colonial
Level or Stories 3+
Additional Building Above Grade
New Construction N
Schools
High Schools New Hope-Solebury
School District New Hope-Solebury
Others
Senior Community No
Tax ID 41-006-017
Ownership Fee Simple
Read Less Info
Want to know what your home might be worth? Contact us for a FREE valuation!

Our team is ready to help you sell your home for the highest possible price ASAP

Bought with Lorraine Gross • Addison Wolfe Real Estate
GET MORE INFORMATION




