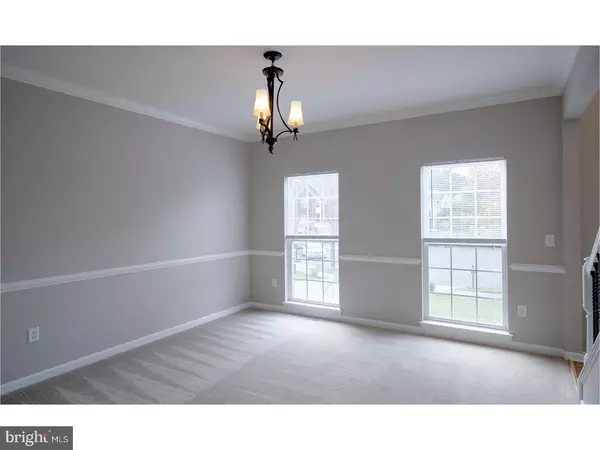For more information regarding the value of a property, please contact us for a free consultation.
Key Details
Sold Price $475,000
Property Type Single Family Home
Sub Type Detached
Listing Status Sold
Purchase Type For Sale
Square Footage 3,757 sqft
Price per Sqft $126
Subdivision Hamilton Mews
MLS Listing ID 1004070379
Sold Date 11/07/17
Style Colonial
Bedrooms 5
Full Baths 3
Half Baths 1
HOA Y/N N
Abv Grd Liv Area 2,557
Originating Board TREND
Year Built 2005
Annual Tax Amount $12,623
Tax Year 2016
Lot Size 0.270 Acres
Acres 0.27
Lot Dimensions 75X157
Property Description
A MUST see beautiful, 5 bedroom, 3 1/2 bathroom home with a magnificent two story entry which sits on a premium lot at the end of a cul-de-sac in a small development of homes on spacious lots. Close to all major access points, shops, restaurants and Mercer County Park. A two-story brick colonial home with a modern touch offers a large fenced backyard with deck and boasts many trees to ensure your privacy. The elegant five bedroom home includes a formal dining room and office space with French doors and crown moulding. A large family room with gas fireplace and recessed lighting has an open floor plan opened to the kitchen, which is perfect for entertaining. A music system throughout the house and basement allows your portable device to be plugged in and enjoyed on every level of the home. The kitchen has granite countertops, center island, 42" solid wood cherry cabinets and stainless steel appliances as well as a bright dinette area and pantry. There is a half bathroom on the main floor off of the family room. A laundry room off the kitchen with brand new LG washer and dryer and shelving above for storage. Head upstairs to five bedrooms and three full bathrooms! Double doors lead into the master bedroom with a walk in closet and large master bathroom with double sinks and jacuzzi tub. Another large bedroom has it's own full bathroom which could be used as an inlaw suite or second master. The partially finished basement has high ceilings with surround system already in place. Recessed lighting and all rough plumbing in place under slab for a fourth bathroom to be added. And the unfinished portion is large enough for plenty of storage. Located in the Steinert School District. Do not let this one get away!!
Location
State NJ
County Mercer
Area Hamilton Twp (21103)
Zoning RESID
Direction South
Rooms
Other Rooms Living Room, Dining Room, Primary Bedroom, Bedroom 2, Bedroom 3, Kitchen, Family Room, Bedroom 1, Laundry, Other, Attic
Basement Full
Interior
Interior Features Primary Bath(s), Kitchen - Island, Butlers Pantry, WhirlPool/HotTub, Stall Shower, Kitchen - Eat-In
Hot Water Natural Gas
Heating Gas, Forced Air
Cooling Central A/C
Flooring Fully Carpeted, Vinyl
Fireplaces Number 1
Fireplaces Type Marble, Gas/Propane
Equipment Oven - Self Cleaning, Dishwasher, Built-In Microwave
Fireplace Y
Window Features Bay/Bow,Energy Efficient
Appliance Oven - Self Cleaning, Dishwasher, Built-In Microwave
Heat Source Natural Gas
Laundry Main Floor
Exterior
Exterior Feature Deck(s)
Parking Features Inside Access, Garage Door Opener, Oversized
Garage Spaces 4.0
Fence Other
Utilities Available Cable TV
Water Access N
Roof Type Pitched,Shingle
Accessibility None
Porch Deck(s)
Total Parking Spaces 4
Garage N
Building
Lot Description Cul-de-sac, Front Yard, Rear Yard, SideYard(s)
Story 2
Foundation Concrete Perimeter
Sewer Public Sewer
Water Public
Architectural Style Colonial
Level or Stories 2
Additional Building Above Grade, Below Grade
Structure Type Cathedral Ceilings,9'+ Ceilings
New Construction N
Schools
Elementary Schools University Heights
Middle Schools Emily C Reynolds
School District Hamilton Township
Others
Senior Community No
Tax ID 03-01631-00017
Ownership Fee Simple
Security Features Security System
Acceptable Financing Conventional
Listing Terms Conventional
Financing Conventional
Read Less Info
Want to know what your home might be worth? Contact us for a FREE valuation!

Our team is ready to help you sell your home for the highest possible price ASAP

Bought with Jennifer Jopko • RE/MAX Tri County
GET MORE INFORMATION




