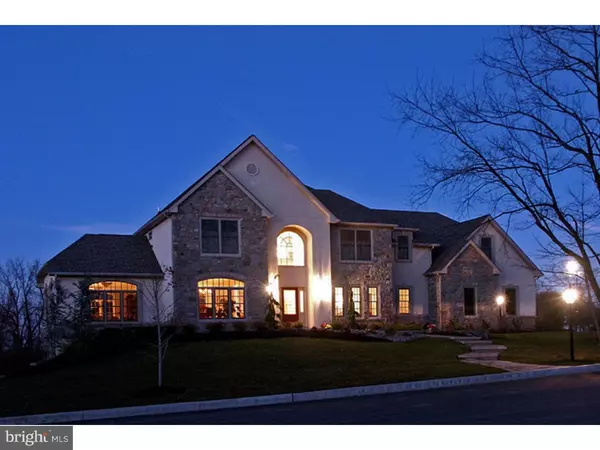For more information regarding the value of a property, please contact us for a free consultation.
Key Details
Sold Price $795,000
Property Type Single Family Home
Sub Type Detached
Listing Status Sold
Purchase Type For Sale
Square Footage 6,011 sqft
Price per Sqft $132
Subdivision None Available
MLS Listing ID 1003909245
Sold Date 11/07/16
Style Colonial
Bedrooms 4
Full Baths 6
HOA Y/N N
Abv Grd Liv Area 4,811
Originating Board TREND
Year Built 2003
Annual Tax Amount $13,691
Tax Year 2016
Lot Size 1.124 Acres
Acres 1.12
Lot Dimensions 1X1
Property Description
At the end of a cul-de-sac, with forever views, this lovely light-infused custom home is prestigiously perched on a country acre above beautiful Center Valley. It sits proudly in an enclave of sophisticated new homes known as Lori Court. Open and gracious, the first floor foyer offers a line of sight into every room, connecting the outside with the inside through walls of glass. Beautifully augmented by wood columns, angled walls and a split staircase to the second floor, the open floor plan is a delight. There is a dining room with coffered ceiling and a living room with a gas fireplace with marble and decorative wood surround. Distinctive appointments at every turn include 9 ft and vaulted ceilings, custom moldings and wainscoting, hardwood floors, tray and cathedral ceilings and architectural columns. A first floor sunroom has walls of glass with gently arched transoms and vistas of sunsets and country farmland. The richly-designed kitchen boasts natural cherry cabinets, granite countertops, wet bar and a dining area opening to a tile deck that invites elegant alfresco dining. An office and full bath complete the first floor. On the 2nd floor, all bedrooms have en suite bathrooms. A master bedroom suite is crowned by a tray ceiling and boasts two walk-in closets, a separate sitting room and elegant bath with Jacuzzi and custom shower. Finally, the walkout lower level is amazing additional space with a wet bar, wine cellar, billiard room, media room, exercise room and full bath. Chestnut Terrace is just moments from the Promenade, with renowned dining, shopping and entertainment.
Location
State PA
County Lehigh
Area Upper Saucon Twp (12322)
Zoning R-1
Rooms
Other Rooms Living Room, Dining Room, Primary Bedroom, Bedroom 2, Bedroom 3, Kitchen, Family Room, Bedroom 1, Laundry, Other
Basement Full, Outside Entrance
Interior
Interior Features Primary Bath(s), Kitchen - Island, Butlers Pantry, Ceiling Fan(s), Central Vacuum, Wet/Dry Bar, Stall Shower, Kitchen - Eat-In
Hot Water Propane
Heating Propane, Forced Air, Baseboard, Radiant
Cooling Central A/C
Flooring Wood, Fully Carpeted, Tile/Brick
Fireplaces Number 1
Fireplaces Type Gas/Propane
Equipment Cooktop, Oven - Double, Dishwasher, Refrigerator
Fireplace Y
Appliance Cooktop, Oven - Double, Dishwasher, Refrigerator
Heat Source Bottled Gas/Propane
Laundry Upper Floor
Exterior
Exterior Feature Deck(s), Patio(s)
Parking Features Garage Door Opener
Garage Spaces 3.0
Water Access N
Roof Type Shingle
Accessibility None
Porch Deck(s), Patio(s)
Attached Garage 3
Total Parking Spaces 3
Garage Y
Building
Story 2
Sewer On Site Septic
Water Well
Architectural Style Colonial
Level or Stories 2
Additional Building Above Grade, Below Grade
Structure Type Cathedral Ceilings,9'+ Ceilings,High
New Construction N
Schools
Elementary Schools Hopewell
Middle Schools Southern Lehigh
High Schools Southern Lehigh Senior
School District Southern Lehigh
Others
Senior Community No
Tax ID 641319712639-00001
Ownership Fee Simple
Security Features Security System
Read Less Info
Want to know what your home might be worth? Contact us for a FREE valuation!

Our team is ready to help you sell your home for the highest possible price ASAP

Bought with Brenda a Clowser • Carol C Dorey Real Estate
GET MORE INFORMATION




