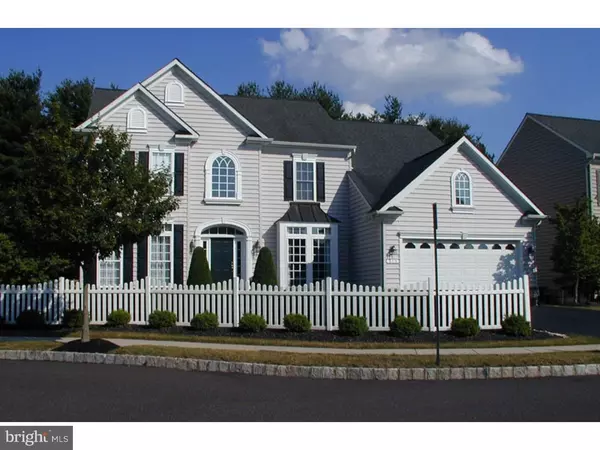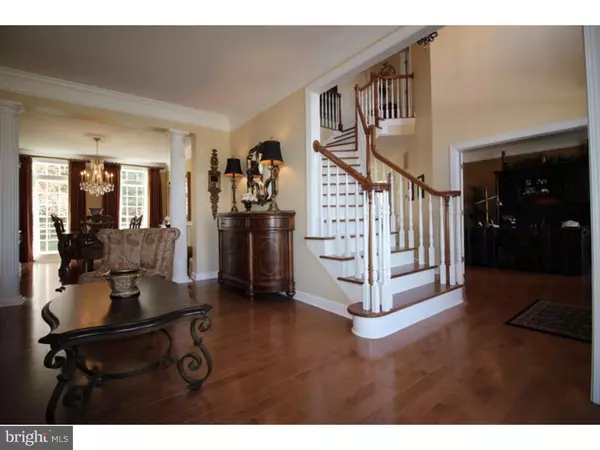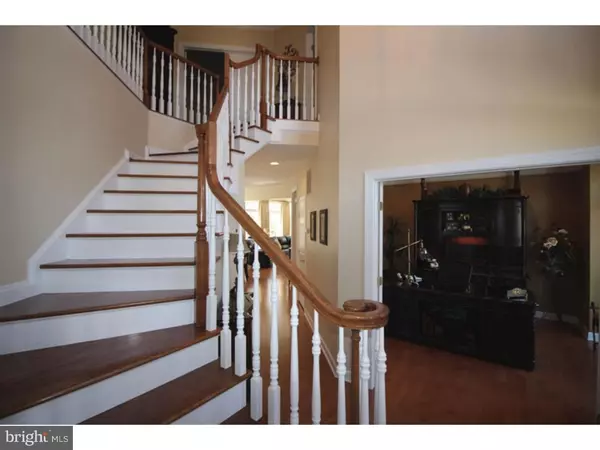For more information regarding the value of a property, please contact us for a free consultation.
Key Details
Sold Price $435,000
Property Type Single Family Home
Sub Type Detached
Listing Status Sold
Purchase Type For Sale
Square Footage 3,126 sqft
Price per Sqft $139
Subdivision Bedminster Hunt
MLS Listing ID 1003874309
Sold Date 12/02/16
Style Colonial
Bedrooms 4
Full Baths 2
Half Baths 1
HOA Fees $136/mo
HOA Y/N Y
Abv Grd Liv Area 3,126
Originating Board TREND
Year Built 2006
Annual Tax Amount $6,985
Tax Year 2016
Lot Size 7,052 Sqft
Acres 0.16
Lot Dimensions 79X83
Property Description
An exquisite home backing up to tree-lined open space in one of the most desirable communities in Bucks County, this Bedminster Hunt East colonial is a must-see. This extremely well maintained home is open and bright with a warm southeast exposure in the main living areas. Entering the home, you are met with a gorgeous custom curved wood staircase in a majestic 2-story foyer. The foyer opens to a den/study with double French glass doors. Magnificent Mirage maple hardwood flooring covers every square foot of living area throughout the first and second floors. Loaded with custom upgrades, this dream kitchen is built for entertaining. You will never run out of storage room with a spacious walk-in pantry. 9-foot ceilings on the first and second floors only add to the incredible feeling of spaciousness. Top of the line stainless steel KitchenAid appliances include an extra large electric double oven, oversized 5-burner gas range, heavy duty dishwasher, microwave, and side by side refrigerator. Richly stained custom cabinets, a 2-tier center island, and gourmet granite counter tops adorn this luxurious kitchen. The inviting open floor design makes for easy living as the kitchen, family room, dinette area, and dinette French doors open to a custom maintenance free and ultra-private backyard deck. A capti vating, marble surround gas fireplace makes a stay in the family room almost irresistible. Amenities such as dual zone heating and cooling with WiFi thermostats, a whole house water softener, and water filtration system are but a few of the creature comforts. The laundry room offers custom cabinetry and stainless steel sink with granite counter top. The large master bedroom suite boasts an elegant tray ceiling, 2 huge walk-in closets, and a tiled master bath with double vanity, soaking tub, tray ceiling and tiled walk-in shower. Bedminster Township is scenic, quiet, and serene. Bedminster Hunt East offers easy access to Routes 611 and 313. A 10-minute ride to historic Doylestown places you on the doorstep of fine dining, shopping, theater, and cultural arts.
Location
State PA
County Bucks
Area Bedminster Twp (10101)
Zoning R3
Direction Northwest
Rooms
Other Rooms Living Room, Dining Room, Primary Bedroom, Bedroom 2, Bedroom 3, Kitchen, Family Room, Bedroom 1, Laundry, Other, Attic
Basement Full, Unfinished
Interior
Interior Features Primary Bath(s), Kitchen - Island, Butlers Pantry, Water Treat System, Stall Shower, Kitchen - Eat-In
Hot Water Propane
Heating Gas, Forced Air, Zoned
Cooling Central A/C
Flooring Wood, Tile/Brick
Fireplaces Number 1
Fireplaces Type Marble, Gas/Propane
Equipment Cooktop, Built-In Range, Oven - Wall, Oven - Double, Oven - Self Cleaning, Dishwasher, Disposal
Fireplace Y
Window Features Energy Efficient
Appliance Cooktop, Built-In Range, Oven - Wall, Oven - Double, Oven - Self Cleaning, Dishwasher, Disposal
Heat Source Natural Gas
Laundry Main Floor
Exterior
Exterior Feature Deck(s)
Parking Features Inside Access, Garage Door Opener
Garage Spaces 5.0
Utilities Available Cable TV
Amenities Available Tennis Courts, Tot Lots/Playground
Water Access N
Roof Type Pitched,Shingle
Accessibility None
Porch Deck(s)
Attached Garage 2
Total Parking Spaces 5
Garage Y
Building
Lot Description Cul-de-sac, Irregular, Level, Front Yard, Rear Yard, SideYard(s)
Story 2
Foundation Concrete Perimeter
Sewer Public Sewer
Water Public
Architectural Style Colonial
Level or Stories 2
Additional Building Above Grade
Structure Type 9'+ Ceilings
New Construction N
Schools
High Schools Pennridge
School District Pennridge
Others
Pets Allowed Y
HOA Fee Include Common Area Maintenance,Lawn Maintenance,Trash
Senior Community No
Tax ID 01-026-015
Ownership Fee Simple
Pets Allowed Case by Case Basis
Read Less Info
Want to know what your home might be worth? Contact us for a FREE valuation!

Our team is ready to help you sell your home for the highest possible price ASAP

Bought with Georgi Sensing • J Carroll Molloy
GET MORE INFORMATION




