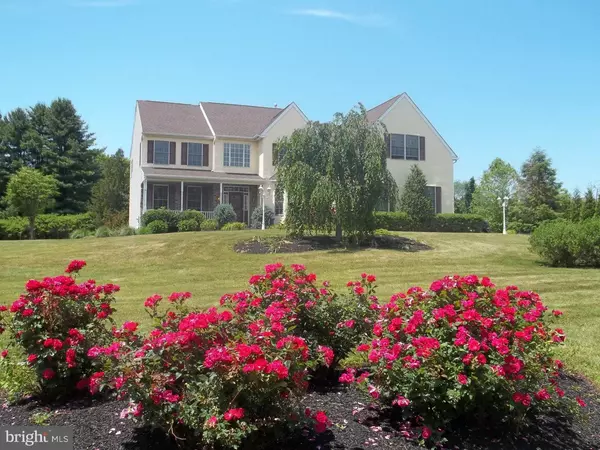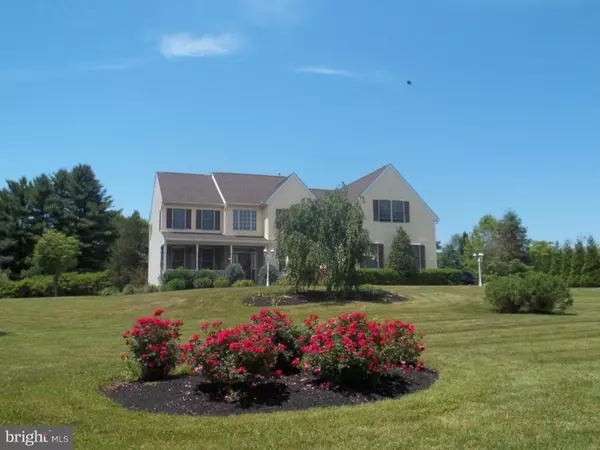For more information regarding the value of a property, please contact us for a free consultation.
Key Details
Sold Price $520,500
Property Type Single Family Home
Sub Type Detached
Listing Status Sold
Purchase Type For Sale
Square Footage 3,478 sqft
Price per Sqft $149
MLS Listing ID 1003871953
Sold Date 08/23/16
Style Colonial
Bedrooms 4
Full Baths 3
Half Baths 1
HOA Y/N N
Abv Grd Liv Area 3,478
Originating Board TREND
Year Built 2006
Annual Tax Amount $8,396
Tax Year 2016
Lot Size 2.220 Acres
Acres 2.22
Lot Dimensions 323 X 303
Property Description
Welcome to your "better" than new home. This lovely custom built home is set in a picturesque park like setting and is situated on over 2 acres. Extensive landscaping has been added to the property to create a sense of privacy. With only one owner this home has been gently lived in and lovingly upgraded and cared for. As you enter from the covered front porch into the dramatic 2 story foyer with hardwood flooring, your eyes are drawn to the open staircase with Oak handrail. The first floor is well laid out for entertaining. Most rooms feature hardwood flooring. The Spacious Living room and Dining Room with inverted Tray ceiling creates a gracious formal entertaining area. Separate from the hub of things is the beautiful library/study accessed through a French door and featuring a walk in bay window and floor to ceiling built in bookcases. The highlight of the first floor is the 2 story Great room with it's custom floor to ceiling stacked stone gas fireplace with custom mantle and the custom Pella palladium window. Overlooking the Great room is the gourmet Kitchen and Breakfast room with ample 42" Cherry cabinetry and a large island, Granite counter tops, under counter lighting plus a custom Tumbled marble backsplash. A large first floor laundry and pantry closet helps keep everything organized. From the Breakfast room atrium door you have access to the custom EP Henry patio measuring 35 x 20 to accommodate a large gathering. The 2nd level of this home may be accessed by either the front or rear staircases. The Master bedroom suite features a tray ceiling with recessed lighting and ceiling fan, a custom designed walk in closet and a wonderful bath with whirlpool tub, double vanity and separate double glass shower enclosure. This level also features an additional huge bedroom with a private bath. This room is currently used as an in home office and includes custom built in cabinetry, plus additional electrical and phone/fax outlets. 2 other bedrooms share a hall bath. Each of the bedrooms includes a ceiling fan with light fixture. Included in this home are custom blinds and window shades featured throughout the home. An alarm system for extra security including exterior flood lights is included. There are additional landscape lighting fixtures which will welcome you and your guests into the home during evening hours. The home has been professionally painted throughout. A full list of upgrades and extras is available. ALSO AVAILABLE FOR LEASE
Location
State PA
County Bucks
Area Bedminster Twp (10101)
Zoning AP
Rooms
Other Rooms Living Room, Dining Room, Primary Bedroom, Bedroom 2, Bedroom 3, Kitchen, Family Room, Bedroom 1, Other, Attic
Basement Full, Unfinished
Interior
Interior Features Primary Bath(s), Kitchen - Island, Butlers Pantry, Ceiling Fan(s), Stall Shower, Dining Area
Hot Water Propane
Heating Gas, Propane, Forced Air
Cooling Central A/C
Flooring Wood, Fully Carpeted
Fireplaces Number 1
Fireplaces Type Stone, Gas/Propane
Equipment Oven - Self Cleaning, Dishwasher, Built-In Microwave
Fireplace Y
Window Features Bay/Bow,Energy Efficient
Appliance Oven - Self Cleaning, Dishwasher, Built-In Microwave
Heat Source Natural Gas, Bottled Gas/Propane
Laundry Main Floor
Exterior
Exterior Feature Patio(s), Porch(es)
Parking Features Inside Access, Garage Door Opener
Garage Spaces 6.0
Utilities Available Cable TV
Water Access N
Roof Type Shingle
Accessibility None
Porch Patio(s), Porch(es)
Attached Garage 3
Total Parking Spaces 6
Garage Y
Building
Lot Description Corner, Front Yard, Rear Yard, SideYard(s)
Story 2
Foundation Concrete Perimeter
Sewer On Site Septic
Water Well
Architectural Style Colonial
Level or Stories 2
Additional Building Above Grade
Structure Type Cathedral Ceilings,9'+ Ceilings,High
New Construction N
Schools
Elementary Schools Bedminster
Middle Schools Pennridge North
High Schools Pennridge
School District Pennridge
Others
Senior Community No
Tax ID 01-002-098-002
Ownership Fee Simple
Security Features Security System
Acceptable Financing Conventional
Listing Terms Conventional
Financing Conventional
Read Less Info
Want to know what your home might be worth? Contact us for a FREE valuation!

Our team is ready to help you sell your home for the highest possible price ASAP

Bought with Laura A Blaney • Keller Williams Real Estate-Doylestown
GET MORE INFORMATION




