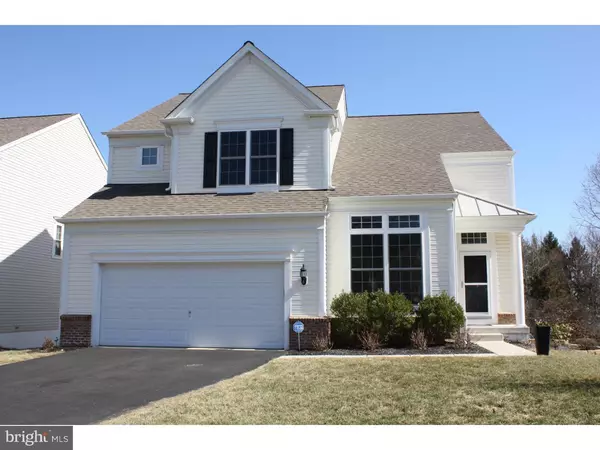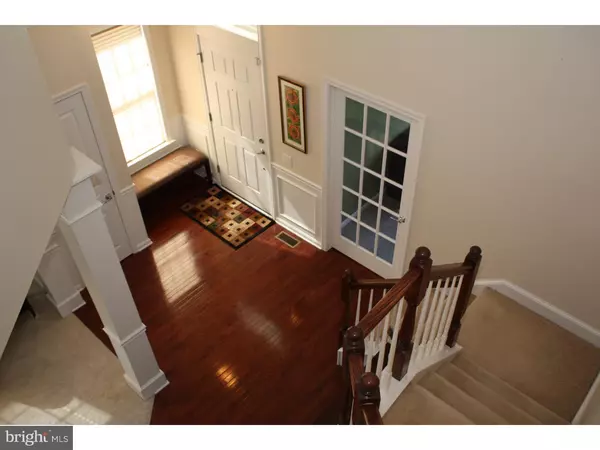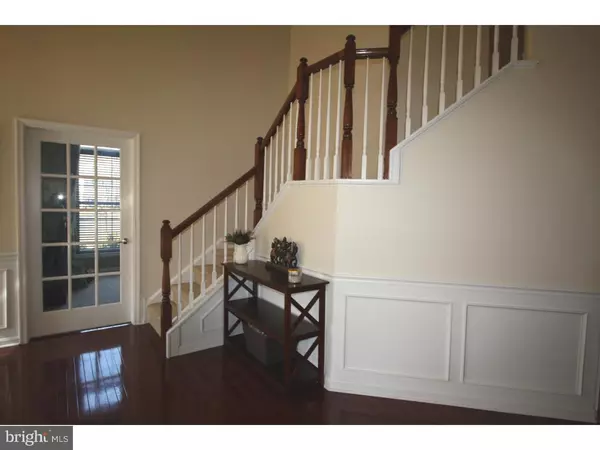For more information regarding the value of a property, please contact us for a free consultation.
Key Details
Sold Price $440,000
Property Type Single Family Home
Sub Type Detached
Listing Status Sold
Purchase Type For Sale
Square Footage 2,914 sqft
Price per Sqft $150
Subdivision Bedminster Square
MLS Listing ID 1003872075
Sold Date 04/29/16
Style Colonial
Bedrooms 4
Full Baths 3
Half Baths 1
HOA Fees $71/mo
HOA Y/N Y
Abv Grd Liv Area 2,914
Originating Board TREND
Year Built 2009
Annual Tax Amount $6,033
Tax Year 2016
Lot Size 7,580 Sqft
Acres 0.17
Lot Dimensions 49X73
Property Description
BEDMINSTER SQUARE BEAUTY! Located on a quiet CUL-DE-SAC corner lot. SUPERBLY MAINTAINED home that will appeal to the most discerning buyers. Freshly painted throughout, newer carpet on the main floor, updated lighting and ceiling fans, and windows galore! Dramatic 2 story foyer with angled staircase. Open floor plan living room & dining room with extra-long windows, decorative columns, wainscoting and crown molding in DR. Well-appointed kitchen features granite counter tops, tile back splash, double sink, stainless appliances, 42" cabinets, island with seating, pantry and 12 x 12 tile floor. An adjoining sun drenched breakfast room has a triple window and a sliding glass door leading to outside deck. Lovely views from the triple window in Family Room which showcases gas fireplace with marble surround, wood mantle and wainscoting. Main floor office has glass door for privacy, vaulted ceiling and oversized window with transom. Upstairs, the spacious master bedroom has a double door entry, vaulted tray ceiling with fan, walk-in closet and ensuite bath with a second walk-in closet, double vanity, soaking tub & stall shower. Three additional well-sized bedrooms, all with ceiling fans, a hall bath and large linen closet complete the second floor. There is plenty of extra living space afforded in the finished lower level with large walk-out bonus room (31 x 24), a flex room and a full bath. The exterior of this home is as delightful as the interior. An easy to maintain L-shaped composite deck with solar lights and stairs leading to the back yard and paver patio. Three side raised garden beds are perfect for planting flowers or vegetables. A picturesque grass island is situated in the center of this cul-de-sac enclave of homes. The desirable community of Bedminster Square offers biking/walking trail, basketball & tennis courts and playgrounds. Easy access to major roads and many dining, shopping & recreational venues. Welcome home!
Location
State PA
County Bucks
Area Bedminster Twp (10101)
Zoning R3
Rooms
Other Rooms Living Room, Dining Room, Primary Bedroom, Bedroom 2, Bedroom 3, Kitchen, Family Room, Bedroom 1, Laundry, Other, Attic
Basement Full, Outside Entrance, Fully Finished
Interior
Interior Features Primary Bath(s), Kitchen - Island, Butlers Pantry, Ceiling Fan(s), Stall Shower, Dining Area
Hot Water Natural Gas, Propane
Heating Gas, Propane, Forced Air, Zoned
Cooling Central A/C
Flooring Wood, Fully Carpeted, Vinyl, Tile/Brick
Fireplaces Number 1
Fireplaces Type Marble, Gas/Propane
Equipment Oven - Self Cleaning, Dishwasher, Disposal
Fireplace Y
Appliance Oven - Self Cleaning, Dishwasher, Disposal
Heat Source Natural Gas, Bottled Gas/Propane
Laundry Main Floor
Exterior
Exterior Feature Deck(s), Patio(s), Porch(es)
Parking Features Inside Access, Garage Door Opener
Garage Spaces 4.0
Utilities Available Cable TV
Amenities Available Tennis Courts, Tot Lots/Playground
Water Access N
Roof Type Pitched,Shingle
Accessibility None
Porch Deck(s), Patio(s), Porch(es)
Attached Garage 2
Total Parking Spaces 4
Garage Y
Building
Lot Description Corner, Cul-de-sac, Trees/Wooded, Front Yard, Rear Yard, SideYard(s)
Story 2
Foundation Concrete Perimeter
Sewer Public Sewer
Water Public
Architectural Style Colonial
Level or Stories 2
Additional Building Above Grade
Structure Type Cathedral Ceilings,9'+ Ceilings,High
New Construction N
Schools
Elementary Schools Bedminster
Middle Schools Pennridge Central
High Schools Pennridge
School District Pennridge
Others
HOA Fee Include Common Area Maintenance,Trash
Senior Community No
Tax ID 01-017-149
Ownership Fee Simple
Security Features Security System
Acceptable Financing Conventional, VA, FHA 203(b)
Listing Terms Conventional, VA, FHA 203(b)
Financing Conventional,VA,FHA 203(b)
Read Less Info
Want to know what your home might be worth? Contact us for a FREE valuation!

Our team is ready to help you sell your home for the highest possible price ASAP

Bought with Mary Ann Sundell • RE/MAX Centre Realtors
GET MORE INFORMATION




