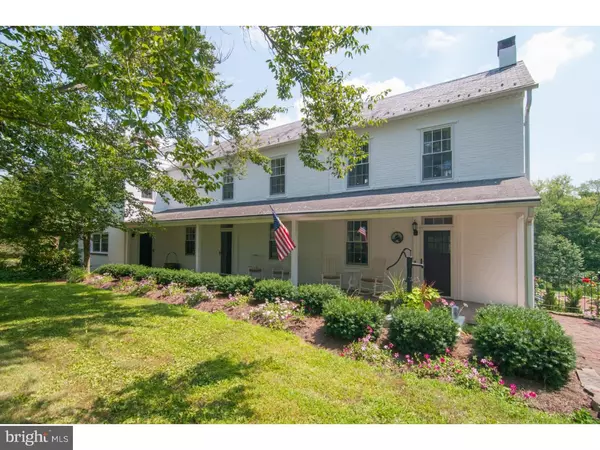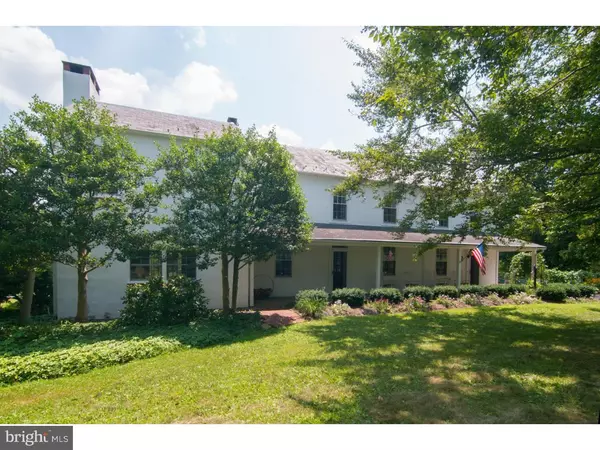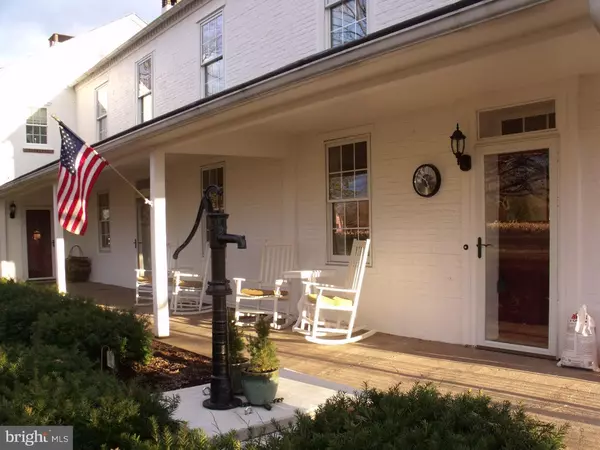For more information regarding the value of a property, please contact us for a free consultation.
Key Details
Sold Price $640,000
Property Type Single Family Home
Sub Type Detached
Listing Status Sold
Purchase Type For Sale
Square Footage 3,333 sqft
Price per Sqft $192
MLS Listing ID 1003871755
Sold Date 11/22/16
Style Farmhouse/National Folk
Bedrooms 4
Full Baths 3
HOA Y/N N
Abv Grd Liv Area 3,333
Originating Board TREND
Year Built 1803
Annual Tax Amount $6,373
Tax Year 2016
Lot Size 4.280 Acres
Acres 4.28
Lot Dimensions 00X00
Property Description
Enjoy the charm of an historic 1801 Upper Bucks County farmhouse along with the convenience, comfort and peace of mind of living in a home that has been impeccably restored, renovated and updated with all new, top-of-the-line appliances and bathrooms as well as all new: plumbing; mutli-system heating and cooling including fuel oil hot water baseboards, pellet stove, and split system; energy-efficient windows and storm doors; electric and data and communication cabling; gutters and downspouts; long-lasting slate roof and new roof on sunroom. You'll want to own this amazing property that sits on four plus acres of gently sloping ground bordering meandering Deer Run Creek. This home has high ceilings throughout to enhance to spaciousness. Enter the living room and feel the warmth of the efficient pellet stove, walk through the formal dining room into the perfect kitchen with all the newest and best appliances. Rest for awhile and smell the food cooking or continue into the large family room with a large wood burning fireplace. Upstairs the large main bedroom, spa-like bath and cozy sitting room provide a very comfortable and private space. Three additional bedrooms with lots of closet space, large linen closet and a beautiful new bath complete the second floor. Two staircases access the second floor. Wood floors and doors are original to the house and have been refinished to expose their beauty. In the morning, drink your coffee or beverage of choice in the sun room or on the screened-in porch as you watch the sun rise over the distant hills. In the evening, have another beverage of choice while sitting on the front porch and watch the sun gently set .A third full bath and laundry complete the first floor. There are two other outdoor patio spaces that are wonderful for entertaining and just enjoying the beauty of nature. Lots of storage in the two outbuildings, walk-up attic and basement. Sits well back from the road and surrounded by fields and woods for peace and solitude. It's like basking in history while enjoying all the features of a new house!
Location
State PA
County Bucks
Area Bedminster Twp (10101)
Zoning R1
Rooms
Other Rooms Living Room, Dining Room, Primary Bedroom, Bedroom 2, Bedroom 3, Kitchen, Family Room, Bedroom 1, Laundry, Other, Attic
Basement Full, Unfinished, Outside Entrance
Interior
Interior Features Primary Bath(s), Kitchen - Island, Butlers Pantry, Kitchen - Eat-In
Hot Water Oil
Heating Oil, Electric, Hot Water
Cooling Wall Unit
Flooring Wood
Fireplaces Number 2
Equipment Built-In Range, Oven - Self Cleaning, Dishwasher, Refrigerator
Fireplace Y
Appliance Built-In Range, Oven - Self Cleaning, Dishwasher, Refrigerator
Heat Source Oil, Electric
Laundry Main Floor
Exterior
Exterior Feature Patio(s), Porch(es)
Water Access N
Roof Type Shingle,Slate
Accessibility None
Porch Patio(s), Porch(es)
Garage N
Building
Lot Description Level, Sloping, Open, Front Yard, Rear Yard, SideYard(s)
Story 2
Foundation Stone
Sewer On Site Septic
Water Well
Architectural Style Farmhouse/National Folk
Level or Stories 2
Additional Building Above Grade, Shed
New Construction N
Schools
High Schools Pennridge
School District Pennridge
Others
Senior Community No
Tax ID 01-008-080
Ownership Fee Simple
Acceptable Financing Conventional
Listing Terms Conventional
Financing Conventional
Read Less Info
Want to know what your home might be worth? Contact us for a FREE valuation!

Our team is ready to help you sell your home for the highest possible price ASAP

Bought with Linda W Stretch • RE/MAX Reliance
GET MORE INFORMATION




