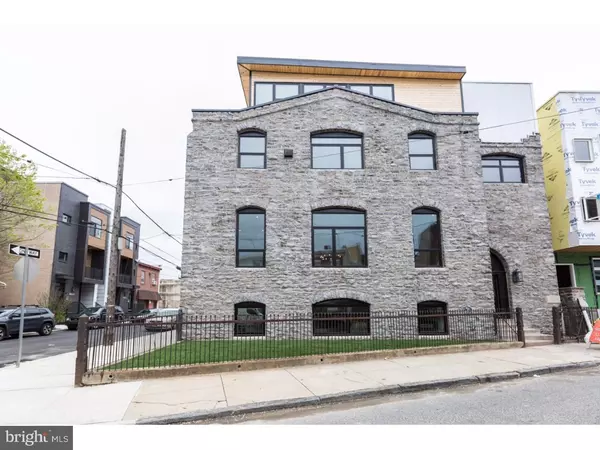For more information regarding the value of a property, please contact us for a free consultation.
Key Details
Sold Price $668,000
Property Type Townhouse
Sub Type Interior Row/Townhouse
Listing Status Sold
Purchase Type For Sale
Square Footage 2,900 sqft
Price per Sqft $230
Subdivision Kensington
MLS Listing ID 1003652091
Sold Date 07/14/17
Style Straight Thru
Bedrooms 3
Full Baths 2
Half Baths 1
HOA Y/N N
Abv Grd Liv Area 2,900
Originating Board TREND
Year Built 1912
Annual Tax Amount $953
Tax Year 2017
Lot Size 1,362 Sqft
Acres 0.03
Lot Dimensions 32X62
Property Description
The ParishHouse is a one-of-a-kind 1912 rectory with exposed stone, original timber & is marked by the mastery of Red Oak Development's in-house craftsman who fabricated & resourced the project's customizations. The exterior of the ParishHouse displays enormous windows on 3 sides of this corner facing home that match the over 100-year-old rectory's facade. The use of extraordinary materials creates an atmosphere of old world distinction & modern luxury in each of the 5 homes available at ParishHouse. Enter into 2126 E Firth St. where you will be guided through this impressive home by the original grand staircase which is an architectural masterpiece. Step up into the expansive living space, flooded with natural light, 14' soaring ceilings, original & hardwood floors and custom resourced & hand made lighting selections. The eat-in kitchen is jaw dropping with an original reclaimed pew as you enter, polished cement counter tops made by a local artist, contrasted by beautiful white Shaker style wood cabinets, soft close doors, pull out drawer features, 5 burner stainless steel gas range, under mount stainless sink, gooseneck faucet, pendant custom school house lighting, as well as recessed lighting and a grand chandelier in the dining room. There is reclaimed wood wrapped around the island & the refrigerator as well as a peek through into the 1st floor & kitchen from the staircase. The full finished basement has 10' ceilings, polished concrete floors, & the original antique safe under the staircase. There is a powder room in the hall going up to the 2nd-floor. There are two bedrooms on the 2nd floor sharing a magnificent walk through bath fitted with marble, wainscoting, built in shelves, arabesque tile, & a resourced custom slate top vanity and antique mirror. The master suite on the 3rd floor is like none other, with details such as the hand built reclaimed wood double sink vanity with wall mounted faucets, exotic tile floors, & frameless glass enclosed shower, & bedroom views with huge skylights. Other features: private yard with original custom wrought iron fence, 2 zone HVAC system, large closets throughout, custom Pella Architect Series windows, video intercom, Sonos sound system & smart home alarm/HVAC controls from your phone, 5 panel solid doors, 10-year tax abatement on the improvements. Only 4 units remain. Also, visit 2132 E Firth St.
Location
State PA
County Philadelphia
Area 19125 (19125)
Zoning RSA5
Rooms
Other Rooms Living Room, Dining Room, Primary Bedroom, Bedroom 2, Kitchen, Family Room, Bedroom 1, Laundry
Basement Full, Fully Finished
Interior
Interior Features Kitchen - Eat-In
Hot Water Natural Gas
Heating Gas
Cooling Central A/C
Equipment Trash Compactor
Fireplace N
Appliance Trash Compactor
Heat Source Natural Gas
Laundry Upper Floor
Exterior
Water Access N
Accessibility Mobility Improvements
Garage N
Building
Story 2
Sewer Public Sewer
Water Public
Architectural Style Straight Thru
Level or Stories 2
Additional Building Above Grade
New Construction N
Schools
School District The School District Of Philadelphia
Others
Senior Community No
Tax ID 314048800
Ownership Fee Simple
Read Less Info
Want to know what your home might be worth? Contact us for a FREE valuation!

Our team is ready to help you sell your home for the highest possible price ASAP

Bought with Damon C. Michels • BHHS Fox & Roach - Narberth
GET MORE INFORMATION




