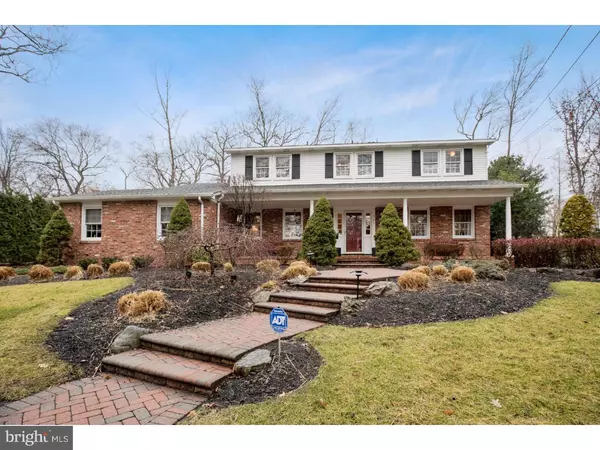For more information regarding the value of a property, please contact us for a free consultation.
Key Details
Sold Price $405,000
Property Type Single Family Home
Sub Type Detached
Listing Status Sold
Purchase Type For Sale
Square Footage 2,612 sqft
Price per Sqft $155
Subdivision Woodcrest
MLS Listing ID 1003648787
Sold Date 05/15/17
Style Colonial
Bedrooms 4
Full Baths 2
Half Baths 1
HOA Y/N N
Abv Grd Liv Area 2,612
Originating Board TREND
Year Built 1968
Annual Tax Amount $11,451
Tax Year 2016
Lot Size 0.382 Acres
Acres 0.38
Lot Dimensions 104X160
Property Description
Congratulations, YOU have found "THE ONE!" In the heart of Woodcrest, location condition and price converge on this charming home! The current owners have lovingly maintained and updated it, so all you have to do is unpack! The epitome of curb appeal, you are welcomed to the home by the professional landscaping, night-scaping, paver walkway, and covered brick porch. The mature grounds feature large boulders, a southern magnolia and the "breeder" holly tree for the entire neighborhood. Once inside, you will start your tour in a beautiful and large tiled foyer. You will marvel at the condition and shine of the original hardwood flooring and tasteful colors throughout. The extended living room is HUGE with recessed lighting and new Anderson doors leading to the lovely and spacious paver patio. From here we move on to "the gathering room" housing a custom wood-burning fireplace(4 feet tall) with gas ignition, custom built-ins, and a Kentucky blue stone hearth (which incidentally matches the stone on the back patio.) On to the kitchen, with granite counters, 42 " cabinets newer appliances and Brazilian cherry hard wood floors. The dining room is just lovely with crown molding, wainscoting and teak parquet flooring We haven't even mentioned the upstairs yet! Both the master bathroom, and hallway bathroom are completely updated and stunning. 4 very well appointed bedrooms, with the 4th bedroom currently being used as an office with floor to ceiling built ins. The full basement has tons of storage and can easily provide some extra play space with a few finishing touches. Newer roof, newer high efficiency heat and air conditioning with a air booster on top of it all. Also, a 2 car, side entry garage. So whether you want to be walking distance to a blue ribbon school, close to an awesome swim club or in a place that shortens your commute, we hope you can see yourself in this home. Thanks for your time!
Location
State NJ
County Camden
Area Cherry Hill Twp (20409)
Zoning RES
Rooms
Other Rooms Living Room, Dining Room, Primary Bedroom, Bedroom 2, Bedroom 3, Kitchen, Family Room, Bedroom 1, Laundry, Other, Attic
Basement Full, Unfinished
Interior
Interior Features Primary Bath(s), Kitchen - Eat-In
Hot Water Natural Gas
Heating Gas
Cooling Central A/C
Flooring Wood
Fireplaces Number 1
Fireplace Y
Heat Source Natural Gas
Laundry Main Floor
Exterior
Parking Features Garage Door Opener
Garage Spaces 2.0
Water Access N
Accessibility None
Total Parking Spaces 2
Garage N
Building
Lot Description Front Yard, Rear Yard
Story 2
Foundation Brick/Mortar
Sewer Public Sewer
Water Public
Architectural Style Colonial
Level or Stories 2
Additional Building Above Grade
New Construction N
Schools
Elementary Schools Woodcrest
Middle Schools Rosa International
High Schools Cherry Hill High - East
School District Cherry Hill Township Public Schools
Others
Senior Community No
Tax ID 09-00528 16-00021
Ownership Fee Simple
Acceptable Financing Conventional, VA, FHA 203(b)
Listing Terms Conventional, VA, FHA 203(b)
Financing Conventional,VA,FHA 203(b)
Read Less Info
Want to know what your home might be worth? Contact us for a FREE valuation!

Our team is ready to help you sell your home for the highest possible price ASAP

Bought with Non Subscribing Member • Non Member Office
GET MORE INFORMATION




