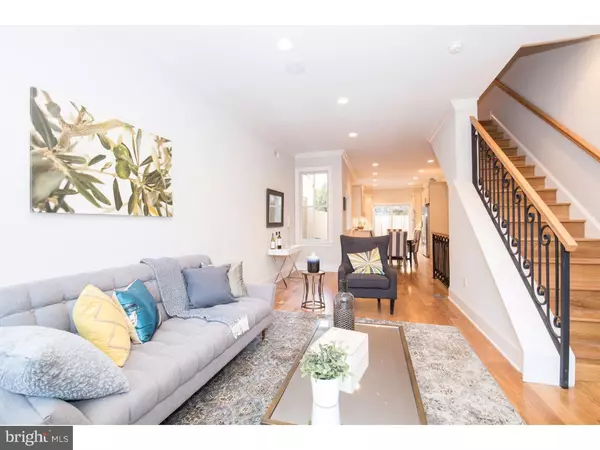For more information regarding the value of a property, please contact us for a free consultation.
Key Details
Sold Price $700,000
Property Type Townhouse
Sub Type Interior Row/Townhouse
Listing Status Sold
Purchase Type For Sale
Square Footage 2,900 sqft
Price per Sqft $241
Subdivision Art Museum Area
MLS Listing ID 1003637571
Sold Date 04/25/17
Style Contemporary,Straight Thru
Bedrooms 3
Full Baths 3
HOA Y/N N
Abv Grd Liv Area 2,900
Originating Board TREND
Annual Tax Amount $4,498
Tax Year 2017
Lot Size 1,250 Sqft
Acres 0.03
Lot Dimensions 16X78
Property Description
Exquisite 3 bedroom, 3 full baths in the Art Museum Neighborhood. Top of the line finishes....surround sound, oak hardwood floors, 9 ft ceilings, recessed lighting, modern metal railings, dual zoned heating system. Open concept 1st Floor - Living Room, Dining Room, Custom state of the Art Kitchen, glass tile back-splash, lots of drawers & cabinets with under cabinet lighting & S/S appliances and access to a large paved patio/garden. 2nd Floor: 2 bedrooms w/ample closet space, gorgeous hall bath with marble tile. 3rd Floor: Main bedroom, Designer bath w/double vanity, walk in shower w/frameless glass door. Day Lounge/Office off master bedroom equipped with wet bar. Laundry closet with washer & dryer installed. Stairs lead to the pilot house w/large rooftop deck with awesome C/C skyline views. Full finished basement with full bath. Walking distance to Center City, Divine Lorraine, Broad Street Subway line and local Fairmount businesses and restaurants. Tax Abatement pending. Shows beautifully!!
Location
State PA
County Philadelphia
Area 19130 (19130)
Zoning RM1
Rooms
Other Rooms Living Room, Dining Room, Primary Bedroom, Bedroom 2, Kitchen, Family Room, Bedroom 1
Basement Full, Fully Finished
Interior
Interior Features Primary Bath(s), Ceiling Fan(s), Wet/Dry Bar, Stall Shower
Hot Water Natural Gas
Heating Gas, Forced Air, Zoned
Cooling Central A/C
Flooring Wood, Tile/Brick
Equipment Cooktop, Oven - Double, Dishwasher, Refrigerator, Disposal
Fireplace N
Appliance Cooktop, Oven - Double, Dishwasher, Refrigerator, Disposal
Heat Source Natural Gas
Laundry Upper Floor
Exterior
Exterior Feature Roof, Patio(s)
Fence Other
Water Access N
Accessibility None
Porch Roof, Patio(s)
Garage N
Building
Story 3+
Sewer Public Sewer
Water Public
Architectural Style Contemporary, Straight Thru
Level or Stories 3+
Additional Building Above Grade
Structure Type 9'+ Ceilings
New Construction N
Schools
School District The School District Of Philadelphia
Others
Senior Community No
Tax ID 084086400
Ownership Fee Simple
Read Less Info
Want to know what your home might be worth? Contact us for a FREE valuation!

Our team is ready to help you sell your home for the highest possible price ASAP

Bought with Michael R. McCann • BHHS Fox & Roach-Center City Walnut
GET MORE INFORMATION




