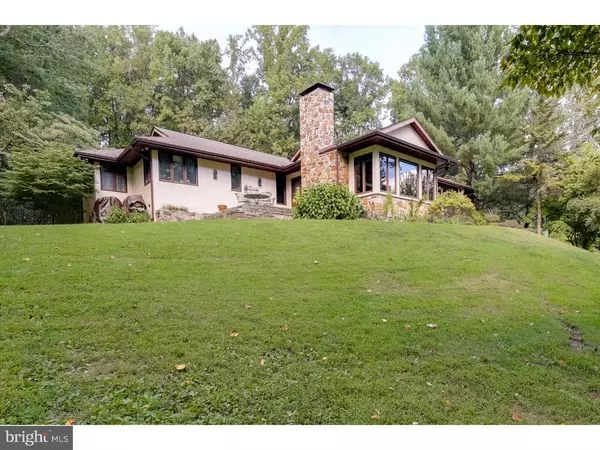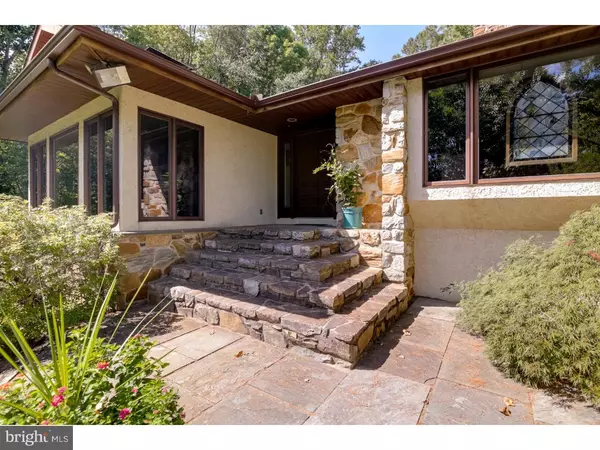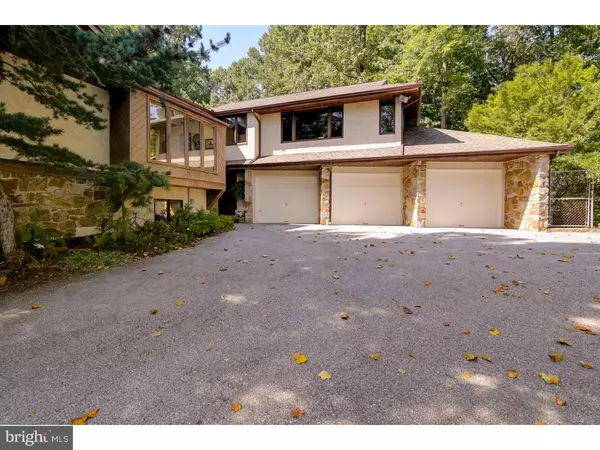For more information regarding the value of a property, please contact us for a free consultation.
Key Details
Sold Price $733,750
Property Type Single Family Home
Sub Type Detached
Listing Status Sold
Purchase Type For Sale
Square Footage 8,223 sqft
Price per Sqft $89
Subdivision Coltsfoot
MLS Listing ID 1003575863
Sold Date 05/30/17
Style Ranch/Rambler
Bedrooms 4
Full Baths 4
Half Baths 1
HOA Fees $150/ann
HOA Y/N Y
Abv Grd Liv Area 5,723
Originating Board TREND
Year Built 1982
Annual Tax Amount $14,385
Tax Year 2017
Lot Size 3.499 Acres
Acres 3.5
Lot Dimensions 0X0
Property Description
If you are looking for a hilltop, private retreat nestled among mature trees, look no further. This stunning home features a beautiful view from every window. This sprawling ranch home has a great floor plan for everyday living and entertaining. Whether you are hosting a party in the sunken living room with fireplace, relaxing in the library or napping on the sun porch, there is a room for everyone. Or enjoy your time on the flagstone patio before taking a dip in the custom pool. Features include a large, eat-in kitchen, formal living room and dining room. Family room, sun room and library. The master suite is the perfect place to retire in the evening with its own deck overlooking the backyard. The lower level is finished with an office, wet bar and game room. Don't miss out on this one of a kind retreats with easy access to West Chester and the Rt 202 commuting corridor.
Location
State PA
County Chester
Area West Bradford Twp (10350)
Zoning R1
Rooms
Other Rooms Living Room, Dining Room, Primary Bedroom, Bedroom 2, Bedroom 3, Kitchen, Family Room, Bedroom 1, Laundry, Other
Basement Full
Interior
Interior Features Primary Bath(s), Kitchen - Island, Skylight(s), Attic/House Fan, WhirlPool/HotTub, Wet/Dry Bar, Stall Shower, Dining Area
Hot Water Electric
Heating Electric, Hot Water
Cooling Central A/C
Flooring Wood, Fully Carpeted, Tile/Brick
Fireplaces Number 2
Fireplaces Type Gas/Propane
Equipment Cooktop, Built-In Range, Oven - Double, Oven - Self Cleaning, Dishwasher, Refrigerator, Disposal
Fireplace Y
Appliance Cooktop, Built-In Range, Oven - Double, Oven - Self Cleaning, Dishwasher, Refrigerator, Disposal
Heat Source Electric
Laundry Main Floor
Exterior
Exterior Feature Deck(s), Patio(s)
Parking Features Garage Door Opener
Garage Spaces 6.0
Pool In Ground
Water Access N
Roof Type Pitched,Shingle
Accessibility None
Porch Deck(s), Patio(s)
Attached Garage 3
Total Parking Spaces 6
Garage Y
Building
Lot Description Front Yard, Rear Yard, SideYard(s)
Story 1.5
Sewer On Site Septic
Water Well
Architectural Style Ranch/Rambler
Level or Stories 1.5
Additional Building Above Grade, Below Grade
New Construction N
Schools
Elementary Schools Bradford Hights
Middle Schools Downington
High Schools Downingtown High School West Campus
School District Downingtown Area
Others
HOA Fee Include Common Area Maintenance
Senior Community No
Tax ID 50-09 -0002.0200
Ownership Fee Simple
Security Features Security System
Acceptable Financing Conventional, VA, FHA 203(b)
Listing Terms Conventional, VA, FHA 203(b)
Financing Conventional,VA,FHA 203(b)
Read Less Info
Want to know what your home might be worth? Contact us for a FREE valuation!

Our team is ready to help you sell your home for the highest possible price ASAP

Bought with Jeffrey P Silva • Keller Williams Main Line
GET MORE INFORMATION




