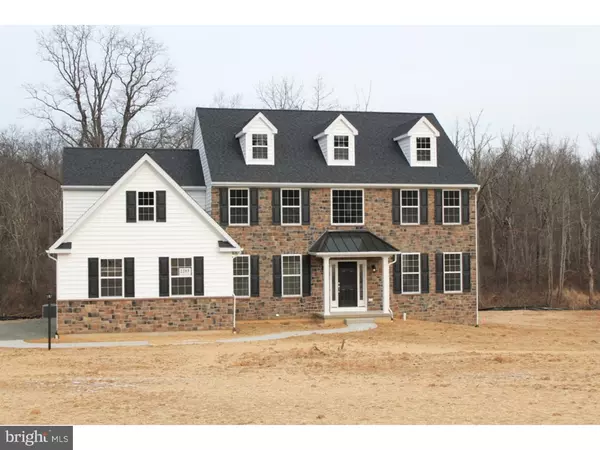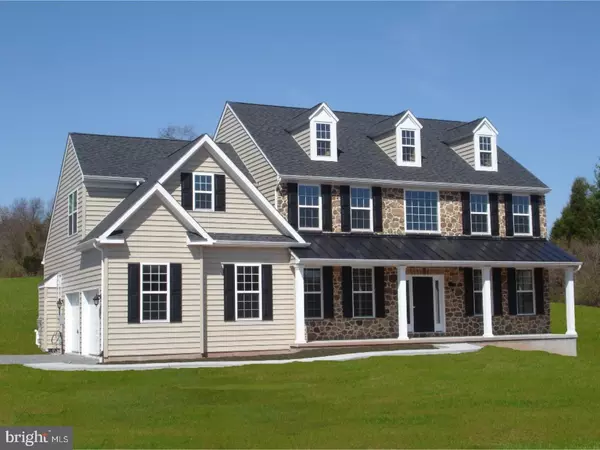For more information regarding the value of a property, please contact us for a free consultation.
Key Details
Sold Price $481,290
Property Type Single Family Home
Sub Type Detached
Listing Status Sold
Purchase Type For Sale
Square Footage 3,350 sqft
Price per Sqft $143
Subdivision None Available
MLS Listing ID 1003575139
Sold Date 07/14/17
Style Colonial
Bedrooms 4
Full Baths 2
Half Baths 1
HOA Y/N N
Abv Grd Liv Area 3,350
Originating Board TREND
Year Built 2016
Tax Year 2016
Lot Size 1.000 Acres
Acres 1.0
Lot Dimensions 0X0
Property Description
New Community?New Homes!! Welcome to the Tahoe model at Hibernia Glenn. Hibernia Glenn is located in a beautiful pristine setting, tucked away, yet close to shopping, Brandywine Hospital, major arteries, and the wonderful Hibernia Park with 900 acres of trails, woodlands, meadows, pavilions, wildlife, and picnic areas. Large home sites on 1 acres and cul-de-sac street. Offering 10 models ranging from approximately 2100 -3300 square feet. Choose your favorite floor plan and choose your lot then customize your new home with your selections and choice of colors!!Considered our most classic model, the Tahoe encompasses characteristics that have withstood the test of time. Offering a multitude of timeless features including an elegant two-story foyer, study, formal dining and living rooms with optional solarium, as well as a large, gourmet kitchen, with separate breakfast room, and opening to a large family room. The owner's suite offers an optional tray ceiling with a large walk-in closet and a spacious master bath. Please note some optional features may be shown.
Location
State PA
County Chester
Area West Caln Twp (10328)
Zoning R
Rooms
Other Rooms Living Room, Dining Room, Primary Bedroom, Bedroom 2, Bedroom 3, Kitchen, Family Room, Bedroom 1, Other
Basement Full
Interior
Interior Features Dining Area
Hot Water Propane
Heating Propane
Cooling Central A/C
Fireplace N
Heat Source Bottled Gas/Propane
Laundry Main Floor
Exterior
Garage Spaces 4.0
Water Access N
Accessibility None
Total Parking Spaces 4
Garage N
Building
Story 2
Sewer On Site Septic
Water Well
Architectural Style Colonial
Level or Stories 2
Additional Building Above Grade
New Construction Y
Schools
School District Coatesville Area
Others
Senior Community No
Tax ID 00-00-000
Ownership Fee Simple
Read Less Info
Want to know what your home might be worth? Contact us for a FREE valuation!

Our team is ready to help you sell your home for the highest possible price ASAP

Bought with Carter D Rosemond • Weichert Realtors
GET MORE INFORMATION




