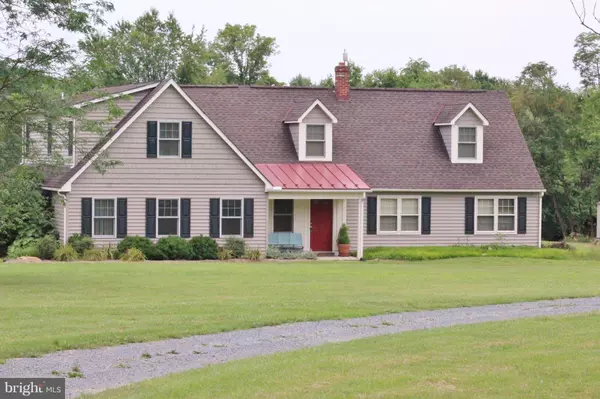For more information regarding the value of a property, please contact us for a free consultation.
Key Details
Sold Price $650,000
Property Type Single Family Home
Sub Type Detached
Listing Status Sold
Purchase Type For Sale
Square Footage 3,571 sqft
Price per Sqft $182
Subdivision None Available
MLS Listing ID 1000725715
Sold Date 08/18/17
Style Cape Cod
Bedrooms 3
Full Baths 2
Half Baths 1
HOA Y/N N
Abv Grd Liv Area 3,571
Originating Board MRIS
Year Built 1980
Annual Tax Amount $4,379
Tax Year 2016
Lot Size 24.250 Acres
Acres 24.25
Property Description
Charming Cape. 2006 total Stonegate Const. redo! Great Kitchen w/ breakfast bar. Corner Gas Fireplace w/raised hearth creates a wonderfully warm family rm open to kitchen for easy entertaining. Lots of Storage! Porch & Sun room bring the outdoors in. 2 car Gar was living space w/vinyl floor, heat, elec & plumbing, reconvert to 1st floor BR. Water & elec to back fields. 25 GPM well. 4BR Drainfield.
Location
State VA
County Loudoun
Zoning LAND USE
Rooms
Other Rooms Living Room, Dining Room, Primary Bedroom, Bedroom 2, Bedroom 3, Kitchen, 2nd Stry Fam Rm, Study, Sun/Florida Room, Laundry
Interior
Interior Features Breakfast Area, Kitchen - Island, Dining Area, Upgraded Countertops, Crown Moldings, Window Treatments, Primary Bath(s), Wood Floors, Floor Plan - Open
Hot Water Electric
Heating Heat Pump(s)
Cooling Heat Pump(s), Ceiling Fan(s)
Fireplaces Number 1
Fireplaces Type Fireplace - Glass Doors, Gas/Propane, Mantel(s)
Equipment Washer/Dryer Hookups Only, Dryer, Exhaust Fan, Microwave, Oven/Range - Electric, Refrigerator, Washer, Water Conditioner - Owned, Water Heater, Dishwasher
Fireplace Y
Appliance Washer/Dryer Hookups Only, Dryer, Exhaust Fan, Microwave, Oven/Range - Electric, Refrigerator, Washer, Water Conditioner - Owned, Water Heater, Dishwasher
Heat Source Electric
Exterior
Exterior Feature Porch(es)
Parking Features Garage Door Opener, Garage - Side Entry
Garage Spaces 2.0
Utilities Available Under Ground
View Y/N Y
Water Access N
View Mountain
Roof Type Shingle
Street Surface Gravel
Accessibility None
Porch Porch(es)
Attached Garage 2
Total Parking Spaces 2
Garage Y
Private Pool N
Building
Lot Description Cleared
Story 2
Sewer Septic > # of BR
Water Well
Architectural Style Cape Cod
Level or Stories 2
Additional Building Above Grade, Below Grade, Gazebo, Shed, Storage Barn/Shed
New Construction N
Schools
Elementary Schools Lovettsville
Middle Schools Harmony
High Schools Woodgrove
School District Loudoun County Public Schools
Others
Senior Community No
Tax ID 373282075000
Ownership Fee Simple
Horse Feature Horses Allowed
Special Listing Condition Standard
Read Less Info
Want to know what your home might be worth? Contact us for a FREE valuation!

Our team is ready to help you sell your home for the highest possible price ASAP

Bought with Sandra Shimono • Redfin Corporation
GET MORE INFORMATION




