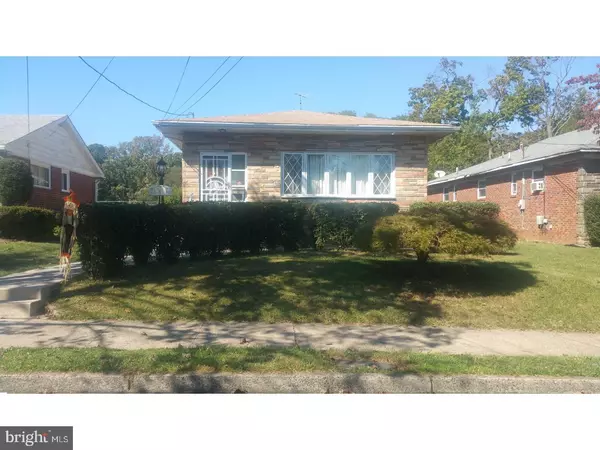For more information regarding the value of a property, please contact us for a free consultation.
Key Details
Sold Price $175,000
Property Type Single Family Home
Sub Type Detached
Listing Status Sold
Purchase Type For Sale
Square Footage 1,456 sqft
Price per Sqft $120
Subdivision Yeadon
MLS Listing ID 1001196977
Sold Date 12/29/17
Style Ranch/Rambler
Bedrooms 3
Full Baths 1
Half Baths 1
HOA Y/N N
Abv Grd Liv Area 1,456
Originating Board TREND
Year Built 1965
Annual Tax Amount $6,419
Tax Year 2017
Lot Size 4,225 Sqft
Acres 0.1
Lot Dimensions 40X107
Property Description
Welcome to all the lovely comforts of this beautiful single in Yeadon. The neighborhood is quiet and peaceful. This gorgeous homes features three bedrooms and two bathrooms, central air, climate control heating, security system with cameras, finished basement with walkout access, one car garage, hot tub and in-ground pool to cool off on all those hot days. A one year home warranty is included to put your mind more at ease when purchasing this lovely home. Hard wood flooring throughout the entire home. The kitchen features a built in microwave, oven and dish washer with wood cabinets. The bathroom features his and her sinks with a tub and stand-up shower. Heated lights to help with drying off or staying warm. The basement is filled with plenty of storage areas. The in-ground pool goes up to six feet for all those advance swimmers or relax on the patio. This home is waiting for you. Make a appointment today and come see this beauty.
Location
State PA
County Delaware
Area Yeadon Boro (10448)
Zoning R-9
Rooms
Other Rooms Living Room, Dining Room, Primary Bedroom, Bedroom 2, Kitchen, Family Room, Bedroom 1
Basement Full, Outside Entrance, Fully Finished
Interior
Interior Features Ceiling Fan(s), Kitchen - Eat-In
Hot Water Natural Gas
Heating Gas, Forced Air
Cooling Central A/C
Flooring Wood, Tile/Brick
Equipment Dishwasher, Built-In Microwave
Fireplace N
Appliance Dishwasher, Built-In Microwave
Heat Source Natural Gas
Laundry Basement
Exterior
Garage Spaces 1.0
Fence Other
Pool In Ground
Utilities Available Cable TV
Water Access N
Roof Type Shingle
Accessibility None
Attached Garage 1
Total Parking Spaces 1
Garage Y
Building
Lot Description Front Yard, Rear Yard, SideYard(s)
Story 1
Foundation Stone, Brick/Mortar
Sewer Public Sewer
Water Public
Architectural Style Ranch/Rambler
Level or Stories 1
Additional Building Above Grade, Shed
New Construction N
Schools
School District William Penn
Others
Senior Community No
Tax ID 48-00-02344-00
Ownership Fee Simple
Security Features Security System
Acceptable Financing Conventional, VA, FHA 203(b)
Listing Terms Conventional, VA, FHA 203(b)
Financing Conventional,VA,FHA 203(b)
Read Less Info
Want to know what your home might be worth? Contact us for a FREE valuation!

Our team is ready to help you sell your home for the highest possible price ASAP

Bought with Vincent Heath • Whitney Sims Realty LLC
GET MORE INFORMATION




