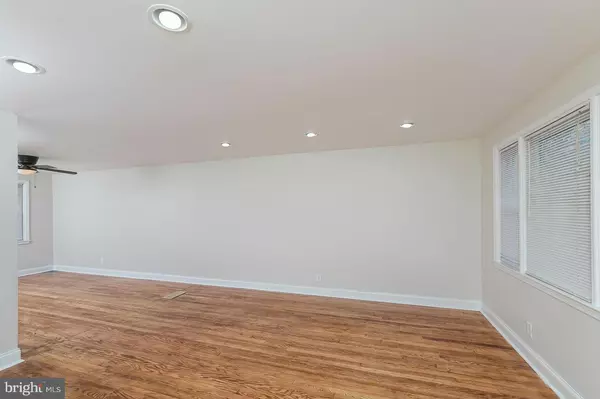For more information regarding the value of a property, please contact us for a free consultation.
Key Details
Sold Price $149,900
Property Type Single Family Home
Sub Type Twin/Semi-Detached
Listing Status Sold
Purchase Type For Sale
Subdivision Parkville
MLS Listing ID 1001149485
Sold Date 08/02/16
Style Colonial
Bedrooms 3
Full Baths 2
HOA Y/N N
Originating Board MRIS
Year Built 1955
Annual Tax Amount $2,829
Tax Year 2015
Property Description
Back on the market. Beautiful renovation in Parkville. Enjoy an open layout with recessed lighting and gleaming wood floors. New kitchen with granite counter tops, stainless steel appliances, and breakfast bar. Huge family room in basement with full bathroom. Two tier deck and fenced yard offer great space for outdoor entertaining. Schedule your appointment before its gone!
Location
State MD
County Baltimore City
Zoning 5
Rooms
Other Rooms Living Room, Dining Room, Primary Bedroom, Bedroom 2, Bedroom 3, Kitchen, Family Room, Laundry
Basement Connecting Stairway, Outside Entrance, Side Entrance, Sump Pump, Daylight, Full, Heated, Improved, Full, Partially Finished, Windows
Interior
Interior Features Dining Area, Breakfast Area, Upgraded Countertops, Wood Floors, Floor Plan - Open
Hot Water Natural Gas
Heating Forced Air
Cooling Central A/C, Ceiling Fan(s)
Equipment Washer/Dryer Hookups Only, Dishwasher, Disposal, Microwave, Refrigerator, Stove
Fireplace N
Appliance Washer/Dryer Hookups Only, Dishwasher, Disposal, Microwave, Refrigerator, Stove
Heat Source Natural Gas
Exterior
Water Access N
Roof Type Asphalt
Accessibility None
Garage N
Private Pool N
Building
Story 3+
Sewer Public Sewer
Water Public
Architectural Style Colonial
Level or Stories 3+
New Construction N
Schools
School District Baltimore City Public Schools
Others
Senior Community No
Tax ID 0327045555 208
Ownership Ground Rent
Special Listing Condition Standard
Read Less Info
Want to know what your home might be worth? Contact us for a FREE valuation!

Our team is ready to help you sell your home for the highest possible price ASAP

Bought with Adelaide M Watson • Long & Foster Real Estate, Inc.
GET MORE INFORMATION




