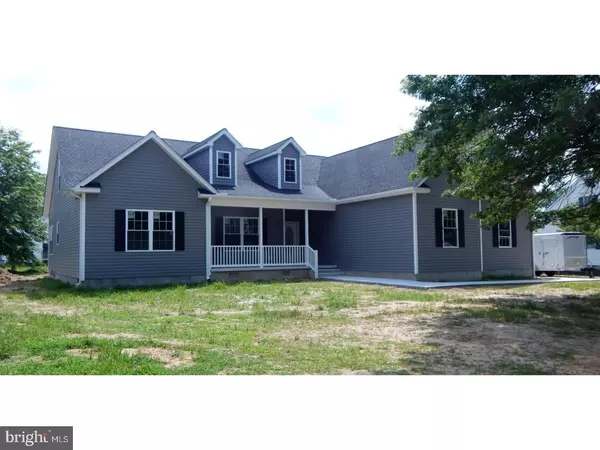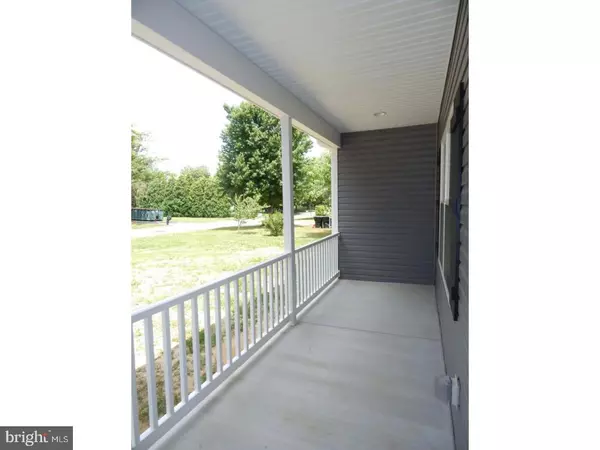For more information regarding the value of a property, please contact us for a free consultation.
Key Details
Sold Price $284,900
Property Type Single Family Home
Sub Type Detached
Listing Status Sold
Purchase Type For Sale
Square Footage 800 sqft
Price per Sqft $356
Subdivision Tamarac
MLS Listing ID 1000057710
Sold Date 08/08/17
Style Ranch/Rambler
Bedrooms 3
Full Baths 2
Half Baths 1
HOA Y/N N
Abv Grd Liv Area 800
Originating Board TREND
Year Built 2017
Tax Year 2017
Lot Size 0.410 Acres
Acres 0.41
Property Description
R-9872 Brand New home located in Caesar Rodney School District on .41 of an acre. This Ranch home fully upgraded has outstanding features that gives you a personalized custom home with options. From a side entry garage with two bays 26 x 32 gives you plenty of room for extra storage. The entry from the garage has a nice wide hallway with a powder room, laundry room and closet for storage. The Living room is oversized with an open breakfast bar looking in to the living room great for entertaining and gatherings. The family room, dinning area and kitchen all feature hardwood flooring. Enjoy cooking in your kitchen with ample counter and cabinets finished in antique white cabinets and granite countertops. The bedrooms are a split floor plan. The Master bedroom has a Tray Ceiling, Ceiling Fan, a walk in closet, Oversized walk in glass shower with Tile, linen closet and double vanity sink. The two other bedroom have ceiling fans and there own bathroom with a tub/shower double sinks and tile flooring. Entering through the front door has a staircase located next two it taking you to unfinished space that can be finished into a rec room or 4th bedroom with bathroom (the builder can finish at an additional cost). The front porch will be a great place for your morning coffee or sitting outside after work. Close to shopping and much more! Natural Gas, New Septic and Gas Cooking
Location
State DE
County Kent
Area Caesar Rodney (30803)
Zoning AR
Rooms
Other Rooms Living Room, Dining Room, Primary Bedroom, Bedroom 2, Kitchen, Family Room, Bedroom 1, Laundry, Other
Interior
Interior Features Primary Bath(s), Ceiling Fan(s), Breakfast Area
Hot Water Electric
Heating Gas
Cooling Central A/C
Flooring Wood, Fully Carpeted, Tile/Brick
Fireplace N
Window Features Energy Efficient
Heat Source Natural Gas
Laundry Main Floor
Exterior
Garage Spaces 4.0
Utilities Available Cable TV
Water Access N
Roof Type Shingle
Accessibility None
Attached Garage 2
Total Parking Spaces 4
Garage Y
Building
Story 1
Sewer On Site Septic
Water Private/Community Water
Architectural Style Ranch/Rambler
Level or Stories 1
Additional Building Above Grade
Structure Type 9'+ Ceilings
New Construction Y
Schools
Elementary Schools W.B. Simpson
High Schools Caesar Rodney
School District Caesar Rodney
Others
Senior Community No
Tax ID 7-00-10305-01-2200-00001
Ownership Fee Simple
Acceptable Financing Conventional, VA, FHA 203(b)
Listing Terms Conventional, VA, FHA 203(b)
Financing Conventional,VA,FHA 203(b)
Read Less Info
Want to know what your home might be worth? Contact us for a FREE valuation!

Our team is ready to help you sell your home for the highest possible price ASAP

Bought with Paula J Cashion • RE/MAX Horizons
GET MORE INFORMATION




