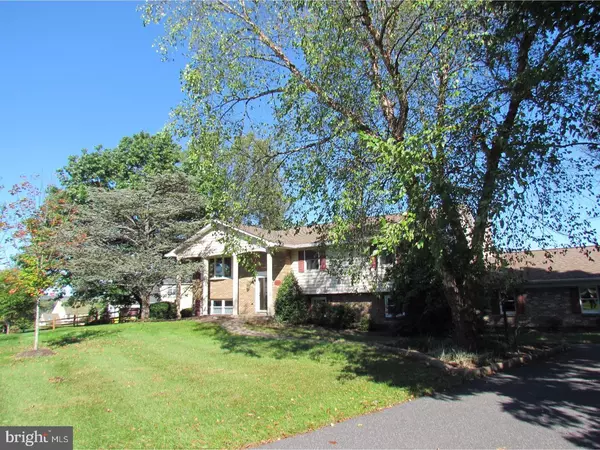For more information regarding the value of a property, please contact us for a free consultation.
Key Details
Sold Price $489,500
Property Type Single Family Home
Sub Type Detached
Listing Status Sold
Purchase Type For Sale
Square Footage 3,381 sqft
Price per Sqft $144
Subdivision None Available
MLS Listing ID 1003283637
Sold Date 01/05/18
Style Other,Raised Ranch/Rambler
Bedrooms 4
Full Baths 3
HOA Y/N N
Abv Grd Liv Area 3,381
Originating Board TREND
Year Built 1970
Annual Tax Amount $7,496
Tax Year 2017
Lot Size 1.510 Acres
Acres 1.51
Lot Dimensions 175
Property Description
Welcome to your dream home! This meticulously detailed home is situated on more than 1.5 acres and is ideal for entertaining, working at home, craftsmen, hobbyists, artists and extended families. Bathed in natural light, every room is loaded with upgrades and offers sweeping views of the manicured property, gardens and the ridge beyond. Major two-story design renovations have been made to maximize every square inch for comfort, efficiency, storage and beauty and include the addition of an office/music room, accessible full bathroom, lower-level kitchenette, an upstairs balcony connecting the master suite to the great room and recent new roof. Additional renovations were also made to increase the size of the main foyer, hallways, master suite, master bath and the 4th bedroom. Custom features throughout include floor-to-ceiling windows, gleaming hardwood floors, crown and picture molding, wainscoting, ceramic and porcelain tile. The gourmet kitchen, open to the breathtaking great room, is outfitted with new "solid surface" countertops, refinished cabinets, new tile backsplash and stainless-steel appliances combined to make everyday living and entertaining a breeze. The elegant living room, master suite and bedrooms on the upper level together provide peaceful retreats to read, reflect and relax. The lower level of the house offers an entirely separate living space that opens directly to the back patio and can serve as a bonus recreation zone for a crowd or as a large in-law suite. Wood stove insert provides warmth while keeping heating costs down. A kitchenette, accessible full bathroom, exercise room/sunroom, workroom, laundry and music room/office combine to make this home a once-in-a-lifetime opportunity. Outdoor amenities include a huge, insulated, detached pole barn garage and workshop, hardscaped patio and parking for up to seven vehicles. Located close to Route 113, Route 309, PA Turnpike, shopping and great schools. Make every day a stay-cation in this spectacular custom home! Seeing is believing and this is a must see. Be sure to check out the 3D Home Tour video available for this property.
Location
State PA
County Montgomery
Area Franconia Twp (10634)
Zoning R175
Rooms
Other Rooms Living Room, Dining Room, Primary Bedroom, Bedroom 2, Bedroom 3, Kitchen, Family Room, Bedroom 1, In-Law/auPair/Suite, Other
Basement Full
Interior
Interior Features Primary Bath(s), Kitchen - Island, Skylight(s), Ceiling Fan(s), Wood Stove, 2nd Kitchen, Stall Shower, Dining Area
Hot Water Oil, S/W Changeover
Heating Oil, Electric, Propane, Hot Water, Baseboard, Zoned
Cooling Central A/C
Flooring Wood, Fully Carpeted, Tile/Brick
Fireplaces Number 1
Fireplaces Type Brick
Equipment Cooktop, Oven - Wall, Oven - Self Cleaning, Dishwasher, Disposal, Energy Efficient Appliances
Fireplace Y
Window Features Energy Efficient,Replacement
Appliance Cooktop, Oven - Wall, Oven - Self Cleaning, Dishwasher, Disposal, Energy Efficient Appliances
Heat Source Oil, Electric, Bottled Gas/Propane
Laundry Lower Floor
Exterior
Exterior Feature Deck(s), Patio(s), Porch(es)
Garage Inside Access, Garage Door Opener, Oversized
Garage Spaces 7.0
Utilities Available Cable TV
Water Access N
Roof Type Pitched,Shingle
Accessibility Mobility Improvements
Porch Deck(s), Patio(s), Porch(es)
Total Parking Spaces 7
Garage Y
Building
Lot Description Level, Open, Front Yard, Rear Yard, SideYard(s)
Sewer Public Sewer
Water Public
Architectural Style Other, Raised Ranch/Rambler
Additional Building Above Grade
Structure Type Cathedral Ceilings
New Construction N
Schools
School District Souderton Area
Others
Senior Community No
Tax ID 34-00-01787-006
Ownership Fee Simple
Read Less Info
Want to know what your home might be worth? Contact us for a FREE valuation!

Our team is ready to help you sell your home for the highest possible price ASAP

Bought with Christopher P Hennessy • RE/MAX Realty Group-Lansdale
GET MORE INFORMATION




