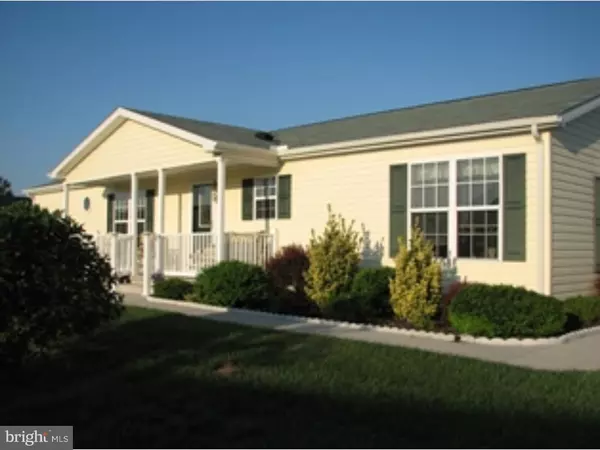For more information regarding the value of a property, please contact us for a free consultation.
Key Details
Sold Price $110,000
Property Type Single Family Home
Listing Status Sold
Purchase Type For Sale
Square Footage 1,680 sqft
Price per Sqft $65
Subdivision Barclay Farms
MLS Listing ID 1003964291
Sold Date 10/13/16
Style Other
Bedrooms 2
Full Baths 2
HOA Y/N N
Abv Grd Liv Area 1,680
Originating Board TREND
Year Built 2006
Annual Tax Amount $1,123
Tax Year 2015
Lot Size 9,583 Sqft
Acres 0.22
Lot Dimensions 100X96
Property Description
SELLER TO PAY 1ST YEAR'S LOT RENT! (lot rent of $502.27/month). Luxury with in reach! A private realm of comfortable elegance, meticulously designed for your active leisure years. This property is located in Barclay Farms, a carefully planned premi re community offering a superior lifestyle for active individuals 55 and over. Surrounded by tranquil horse farms and quite orchards and fields. The state of the art pristine 6,000 square foot clubhouse offers plenty of amenities including a combination great room and social hall with kitchen facilities, a library, an arts and crafts studio, a fully equipped fitness and exercise center, a billiard room, a card and game room and a computer and business center. The breathtaking clubhouse features a spectacular swim club with a hot tub, spa room and an oversized outdoor pool. The spacious covered porch and open pavilion provide an ideal setting for relaxation, as well as for parties and activities during the warmer months. The clubhouse also sponsors numerous events and trips. If you enjoy the outdoors you are certain to want to spend time taking a stroll on the lighted walking trails, or enjoying the beautiful waterfront gazebo at the fishing pond. This elegant home offers a nice open floor plan and was designed with an abundance of upgraded features and details to enhance the property. The kitchen is a showcase of it's own with efficient style and inviting warmth. A large island with 3 lovely pendant lights offers plenty of additional work space and provides a convenient spot to converse with family or guest in the kitchen, great room or dining area. The beautiful kitchen cabinets with crown molding are highlighted with additional under and above the cabinet lighting and an attractive stone backsplash. The pantry was designed with California Closet shelving for maximizing your storage needs. Top of the line appliances include a side by side refrigerator with a bottom freezer and Kitchen Aid stove, dishwasher and microwave. The Great room is opposite the kitchen and has a corner gas fireplace with marble surround, a blower and an automatic temperature controlled remote. A wall of windows, with eyebrow windows above, allow for plenty of natural light in the great room, dining area and kitchen. The den is complete an 8 foot high custom lighted Corner Maple Office Center.
Location
State DE
County Kent
Area Caesar Rodney (30803)
Zoning TC
Rooms
Other Rooms Living Room, Dining Room, Primary Bedroom, Kitchen, Bedroom 1, Laundry, Other, Attic
Interior
Interior Features Primary Bath(s), Butlers Pantry, Ceiling Fan(s), Stall Shower, Kitchen - Eat-In
Hot Water Natural Gas, Instant Hot Water
Heating Gas, Forced Air
Cooling Central A/C
Flooring Fully Carpeted, Vinyl
Fireplaces Number 1
Fireplaces Type Marble, Gas/Propane
Equipment Built-In Range, Oven - Self Cleaning, Dishwasher, Disposal
Fireplace Y
Appliance Built-In Range, Oven - Self Cleaning, Dishwasher, Disposal
Heat Source Natural Gas
Laundry Main Floor
Exterior
Exterior Feature Patio(s), Porch(es)
Parking Features Inside Access, Garage Door Opener
Garage Spaces 2.0
Amenities Available Swimming Pool
Water Access N
Roof Type Pitched,Shingle
Accessibility None
Porch Patio(s), Porch(es)
Attached Garage 2
Total Parking Spaces 2
Garage Y
Building
Story 1
Foundation Brick/Mortar
Sewer Public Sewer
Water Public
Architectural Style Other
Level or Stories 1
Additional Building Above Grade
New Construction N
Schools
Elementary Schools W.B. Simpson
School District Caesar Rodney
Others
HOA Fee Include Pool(s),Common Area Maintenance,Lawn Maintenance,Snow Removal
Senior Community Yes
Tax ID 70209400010800008
Ownership Land Lease
Security Features Security System
Acceptable Financing Conventional
Listing Terms Conventional
Financing Conventional
Read Less Info
Want to know what your home might be worth? Contact us for a FREE valuation!

Our team is ready to help you sell your home for the highest possible price ASAP

Bought with Richard Brogan • The Moving Experience Delaware Inc
GET MORE INFORMATION




