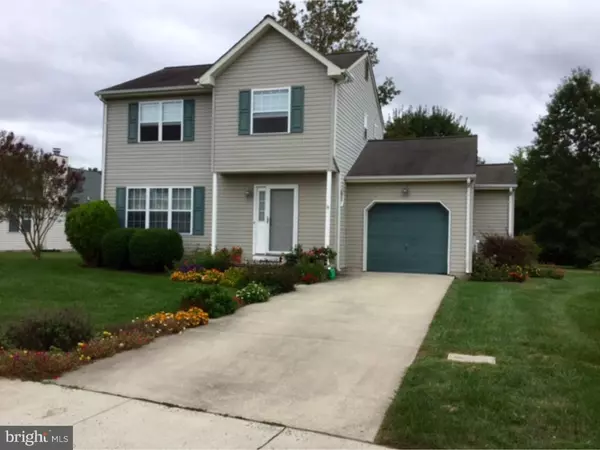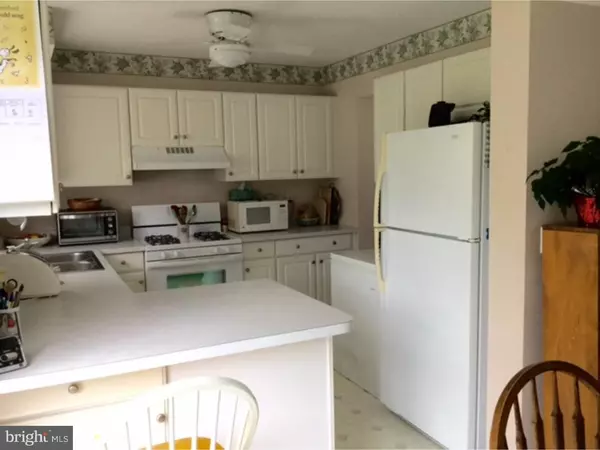For more information regarding the value of a property, please contact us for a free consultation.
Key Details
Sold Price $173,500
Property Type Single Family Home
Sub Type Detached
Listing Status Sold
Purchase Type For Sale
Square Footage 1,272 sqft
Price per Sqft $136
Subdivision Wyoming Mills
MLS Listing ID 1003962529
Sold Date 05/11/16
Style Contemporary
Bedrooms 3
Full Baths 2
Half Baths 1
HOA Y/N N
Abv Grd Liv Area 1,272
Originating Board TREND
Year Built 1995
Annual Tax Amount $1,188
Tax Year 2015
Lot Size 8,750 Sqft
Acres 0.2
Lot Dimensions 59X148
Property Description
D-8335 This 3 bedroom 2.5 bath two (2) story charmer in the peaceful and quiet development of Wyoming Mills is the perfect setting for the next home owner who will continue to care for, maintain and enjoy this home. The new interior paint throughout the home reflects the care this home has had. The white kitchen cabinetry and appliances in the eat-in kitchen, the large living room, half bath and laundry provide a very comfortable and efficient main level floor plan. The three bedrooms and two full baths upstairs provide a conducive floor plan for the entire family. The attached garage comes with built in storage and shelving. The maintenance free exterior adds to the appeal of this home. The spacious front and back yards provide serenity and a place to enjoy the perennial spring flowers and landscaping. From the garden window and patio door in the kitchen, enjoy the birds and occasional wildlife that come into the yard and watch your vegetable garden grow in a raised garden plot with 17 years of good soil. Wyoming Mills is a peaceful setting off of New Burton Rd. quickly accessible to Camden and Wyoming and all points in the City of Dover within just a few minutes.
Location
State DE
County Kent
Area Caesar Rodney (30803)
Zoning R1
Rooms
Other Rooms Living Room, Primary Bedroom, Bedroom 2, Kitchen, Bedroom 1, Laundry, Attic
Interior
Interior Features Primary Bath(s), Ceiling Fan(s), Kitchen - Eat-In
Hot Water Natural Gas
Heating Gas, Forced Air
Cooling Central A/C
Flooring Wood, Fully Carpeted, Vinyl
Equipment Built-In Range, Oven - Self Cleaning, Dishwasher, Refrigerator, Disposal
Fireplace N
Appliance Built-In Range, Oven - Self Cleaning, Dishwasher, Refrigerator, Disposal
Heat Source Natural Gas
Laundry Main Floor
Exterior
Exterior Feature Patio(s)
Garage Spaces 3.0
Utilities Available Cable TV
Water Access N
Roof Type Pitched,Shingle
Accessibility None
Porch Patio(s)
Attached Garage 1
Total Parking Spaces 3
Garage Y
Building
Lot Description Level, Front Yard, Rear Yard, SideYard(s)
Story 2
Foundation Brick/Mortar
Sewer Public Sewer
Water Public
Architectural Style Contemporary
Level or Stories 2
Additional Building Above Grade
New Construction N
Schools
Elementary Schools W. Reily Brown
Middle Schools Fred Fifer
High Schools Caesar Rodney
School District Caesar Rodney
Others
Pets Allowed Y
HOA Fee Include Common Area Maintenance
Senior Community No
Tax ID ED-20-08518-01-2600-000
Ownership Fee Simple
Acceptable Financing Conventional, VA, FHA 203(b)
Listing Terms Conventional, VA, FHA 203(b)
Financing Conventional,VA,FHA 203(b)
Pets Allowed Case by Case Basis
Read Less Info
Want to know what your home might be worth? Contact us for a FREE valuation!

Our team is ready to help you sell your home for the highest possible price ASAP

Bought with Susan Hastings • Patterson-Schwartz-Dover
GET MORE INFORMATION




