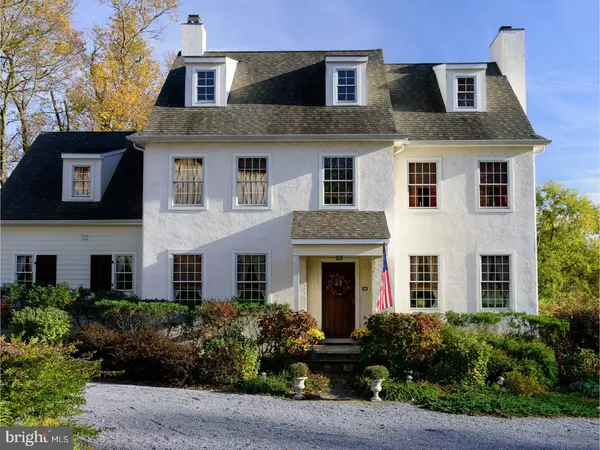For more information regarding the value of a property, please contact us for a free consultation.
Key Details
Sold Price $715,000
Property Type Single Family Home
Sub Type Detached
Listing Status Sold
Purchase Type For Sale
Square Footage 3,900 sqft
Price per Sqft $183
Subdivision Penn Field
MLS Listing ID 1003193391
Sold Date 03/31/17
Style Farmhouse/National Folk,Traditional
Bedrooms 4
Full Baths 4
Half Baths 1
HOA Fees $41/ann
HOA Y/N Y
Abv Grd Liv Area 3,900
Originating Board TREND
Year Built 2003
Annual Tax Amount $9,564
Tax Year 2017
Lot Size 6.514 Acres
Acres 6.51
Lot Dimensions 00X00
Property Description
HOUSE: Totally Unique Custom Home Quality built as a "Reproduction" Chester County Farmhouse. I personally built this custom home for these original owners when New and we didn't miss a single detail. From the hand made rustic beams, Antique stucco wood burning fireplace with wood box, Wide plank Oak and Walnut floors, Shaker doors and the Handmade and Custom designed front door with antique glass, to the Custom kitchen with built-in dinette, you will find features reminiscent of yesteryear. This floor plan is a "one of a kind", designed with a fully finished third floor suite and finished walkout lower level which was used as an in-law suite featuring kitchen, bedroom, sitting room, bath and a large finished family room area. The Master suite with small electric fireplace is designed with an amazing dressing/hobby room off the Master Bath and Bedroom. The Master bath features a free standing tub, and custom tile shower. The two bedrooms on this level were opened to allow for home healthcare and can easily be converted to individual bedrooms. There is entirely too much to say about the home, so be sure to view the Virtual Tour for multiple professional photos. Now for the outbuildings and exterior. The home was designed with a special "antique finished" stucco over two layers of felt paper and house wrap. The Windows are all Pella, flashed to manufacturers specifications. There is a section of Hardie plank lap siding that completes the design. BARN: This original Chester County Barn is used as garage, work areas, and storage. The Sellers had the entire Barn roofed and all the stone pointed by some of the finest Amish Craftsman from Lancaster County. They also had the entire barn electrified with most new wiring. Note: The barn will be emptied with most of sellers belongings. There are old wood siding, beams, shelves, etc. that will be left behind for next owners use. Although in great shape, the barn is "as-is" LAND: This home comes with two parcels, the main parcel being over 6.5 acres and there is a small piece across from the driveway that is one additional acre included. The tax parcel:62-06 -0031.0200. Be sure to include this in contract. SETTING: Rolling Countryside Vistas!
Location
State PA
County Chester
Area Kennett Twp (10362)
Zoning R2
Rooms
Other Rooms Living Room, Dining Room, Primary Bedroom, Bedroom 2, Bedroom 3, Kitchen, Family Room, Bedroom 1, In-Law/auPair/Suite, Laundry, Other
Basement Full, Outside Entrance
Interior
Interior Features Primary Bath(s), Kitchen - Island, Ceiling Fan(s), Exposed Beams, Dining Area
Hot Water Natural Gas
Heating Gas, Forced Air
Cooling Central A/C
Flooring Wood, Fully Carpeted, Tile/Brick
Fireplaces Number 1
Equipment Cooktop, Dishwasher
Fireplace Y
Appliance Cooktop, Dishwasher
Heat Source Natural Gas
Laundry Main Floor
Exterior
Exterior Feature Deck(s), Patio(s)
Garage Spaces 6.0
Water Access N
Accessibility None
Porch Deck(s), Patio(s)
Total Parking Spaces 6
Garage Y
Building
Story 3+
Sewer On Site Septic
Water Well
Architectural Style Farmhouse/National Folk, Traditional
Level or Stories 3+
Additional Building Above Grade, Barn/Farm Building
Structure Type 9'+ Ceilings
New Construction N
Schools
Elementary Schools Greenwood
Middle Schools Kennett
High Schools Kennett
School District Kennett Consolidated
Others
HOA Fee Include Common Area Maintenance
Senior Community No
Tax ID 62-06 -0031.0100
Ownership Fee Simple
Acceptable Financing Conventional
Listing Terms Conventional
Financing Conventional
Read Less Info
Want to know what your home might be worth? Contact us for a FREE valuation!

Our team is ready to help you sell your home for the highest possible price ASAP

Bought with John J Sloniewski • Long & Foster Real Estate, Inc.
GET MORE INFORMATION




