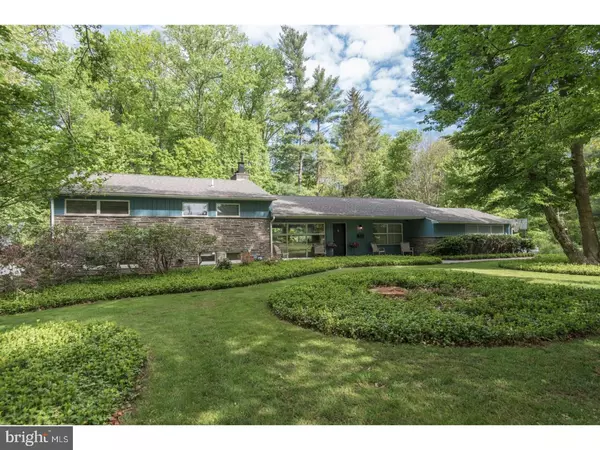For more information regarding the value of a property, please contact us for a free consultation.
Key Details
Sold Price $424,000
Property Type Single Family Home
Sub Type Detached
Listing Status Sold
Purchase Type For Sale
Square Footage 2,808 sqft
Price per Sqft $150
Subdivision Rose Valley
MLS Listing ID 1003160837
Sold Date 07/27/17
Style Colonial,Split Level
Bedrooms 4
Full Baths 3
HOA Y/N N
Abv Grd Liv Area 2,808
Originating Board TREND
Year Built 1953
Annual Tax Amount $5,649
Tax Year 2017
Lot Size 0.562 Acres
Acres 0.56
Lot Dimensions 140
Property Description
Welcome to one of the prettiest homes on Valley Brook Rd, nestled in a picturesque envelope of nature, with both north and south sun exposure. Relax on the front porch and watch the dog walkers, or in the gorgeous setting of your back yard in the 8 person Jacuzzi spa or pool. Step inside the home to find great features such as the centrally placed stone/masonry of the extra large fireplace with blower captures and holds the heat from fires and the high efficiency natural gas boiler with 3 different zoned heat that radiates heat in the foyer and hallway and extends to the bedrooms. 319 Valley Brook Road has a fabulous open floor plan with a large eat in kitchen that is adjacent to the dining room and living room. The step down living room has beautiful built-ins and large stone wall with fireplace on one wall and a wall of windows overlooking the pool, as well as front wall of windows. The walkout lower level offers a second custom built wood burning stove/BBQ and is perfect for a play room/and or inlaw suite with bedroom, full bathroom, and laundry room. This home offers a new 3d vented roof installed one year ago, new electric service, protective berm for pool area, all new pool filter and equipment and new tile in pool. A custom design hardscape patio with an inground pool, 8 person Jaccuzzi spa and fire pit area, all backs up to the unbuildable wooded property that surrounds the house. This house is located in an absolutely beautiful setting yet walking distance schools, the R5 Regional Rail Train Station and the fascinating and historic downtown Ambler, a popular place to visit for good food entertainment, shopping or just a walk on the avenue. Enjoy the close proximity to driving to routes 309, pa turnpike and pa transit. Do not miss this opportunity to own this beautiful home in its truly desirable location!
Location
State PA
County Montgomery
Area Ambler Boro (10601)
Zoning R1A
Rooms
Other Rooms Living Room, Dining Room, Primary Bedroom, Bedroom 2, Bedroom 3, Kitchen, Family Room, Bedroom 1, In-Law/auPair/Suite, Laundry, Other
Basement Partial
Interior
Interior Features Primary Bath(s), Kitchen - Eat-In
Hot Water Electric
Heating Gas
Cooling Wall Unit
Fireplaces Number 1
Fireplaces Type Stone
Fireplace Y
Heat Source Natural Gas
Laundry Lower Floor
Exterior
Exterior Feature Porch(es)
Garage Spaces 5.0
Pool In Ground
Water Access N
Roof Type Pitched
Accessibility None
Porch Porch(es)
Attached Garage 2
Total Parking Spaces 5
Garage Y
Building
Story Other
Foundation Concrete Perimeter
Sewer Public Sewer
Water Public
Architectural Style Colonial, Split Level
Level or Stories Other
Additional Building Above Grade
New Construction N
Schools
Elementary Schools Lower Gwynedd
Middle Schools Wissahickon
High Schools Wissahickon Senior
School District Wissahickon
Others
Senior Community No
Tax ID 01-00-05662-007
Ownership Fee Simple
Read Less Info
Want to know what your home might be worth? Contact us for a FREE valuation!

Our team is ready to help you sell your home for the highest possible price ASAP

Bought with Andrew B Smith • BHHS Fox & Roach-Jenkintown
GET MORE INFORMATION




