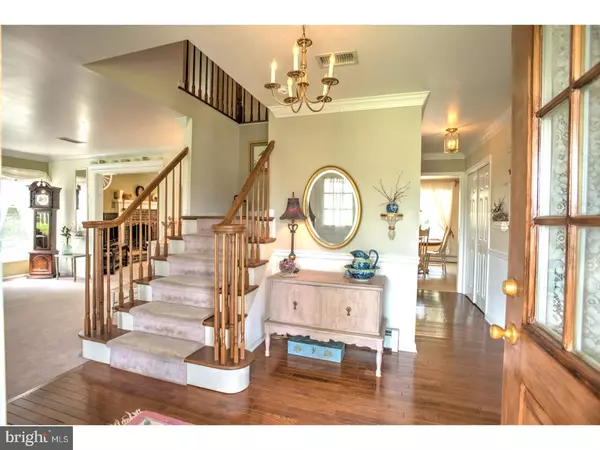For more information regarding the value of a property, please contact us for a free consultation.
Key Details
Sold Price $538,000
Property Type Single Family Home
Sub Type Detached
Listing Status Sold
Purchase Type For Sale
Square Footage 2,910 sqft
Price per Sqft $184
Subdivision Drews Farm
MLS Listing ID 1001793991
Sold Date 07/13/17
Style Colonial
Bedrooms 4
Full Baths 2
Half Baths 1
HOA Y/N N
Abv Grd Liv Area 2,910
Originating Board TREND
Year Built 1989
Annual Tax Amount $10,944
Tax Year 2016
Lot Size 0.940 Acres
Acres 0.94
Lot Dimensions 220X210
Property Description
Welcome home!!! Located in the desirable Drews Farm development in Cream Ridge, the beautiful 4 BR, 2.5 Bath Colonial sits on almost an acre of land. Knock on the door and enter into a spacious foyer with hardwood flooring. The open floor plan allows easy flow though-out. Enter into the large kitchen that has been recently updated. With its granite counters, cherry cabinets, ceramic tiled floor and stainless steel appliances, you will love cooking and entertaining. Pull up a stool at the wrap around counter or sit at the table in the large eating area. The kitchen also has a large pantry. The kitchen opens up to a lovely family room with a gas fireplace. The living room and dining room are spacious and open and have crown molding and chair rails. This house also offers an office on the first floor. Upstairs there are 4 large bedrooms. The master bedroom has hardwood flooring, 3 large closets and a sitting area. The master bath has a Jacuzzi tub and a skylight. But just when you thought that was it, there is more. The outside offers a large deck and the property is surrounded by mature trees. There is definitely a park-like feel to the backyard with its flowering trees and paths. This home also has a new water conditioning system, 2 hot water heaters and a 1 YR HOME WARRANTY. There is not much more to do besides drop your bags enjoy this beautiful and meticulously maintained home!
Location
State NJ
County Monmouth
Area Upper Freehold Twp (21351)
Zoning RES
Rooms
Other Rooms Living Room, Dining Room, Primary Bedroom, Bedroom 2, Bedroom 3, Kitchen, Family Room, Bedroom 1, Other, Attic
Basement Full, Unfinished
Interior
Interior Features Primary Bath(s), Butlers Pantry, Skylight(s), WhirlPool/HotTub, Stall Shower, Dining Area
Hot Water Natural Gas
Heating Gas, Hot Water, Baseboard
Cooling Central A/C
Flooring Wood, Fully Carpeted
Fireplaces Number 1
Fireplaces Type Brick, Gas/Propane
Equipment Built-In Range, Oven - Self Cleaning, Dishwasher
Fireplace Y
Window Features Bay/Bow
Appliance Built-In Range, Oven - Self Cleaning, Dishwasher
Heat Source Natural Gas
Laundry Main Floor
Exterior
Exterior Feature Deck(s), Porch(es)
Garage Spaces 5.0
Utilities Available Cable TV
Water Access N
Roof Type Pitched,Shingle
Accessibility None
Porch Deck(s), Porch(es)
Total Parking Spaces 5
Garage N
Building
Lot Description Level, Front Yard, Rear Yard, SideYard(s)
Story 2
Sewer On Site Septic
Water Well
Architectural Style Colonial
Level or Stories 2
Additional Building Above Grade
New Construction N
Schools
High Schools Allentown
School District Upper Freehold Regional Schools
Others
Senior Community No
Tax ID 51-00042 01-00006
Ownership Fee Simple
Read Less Info
Want to know what your home might be worth? Contact us for a FREE valuation!

Our team is ready to help you sell your home for the highest possible price ASAP

Bought with Donna Moskowitz • BHHS Fox & Roach Robbinsville RE
GET MORE INFORMATION




