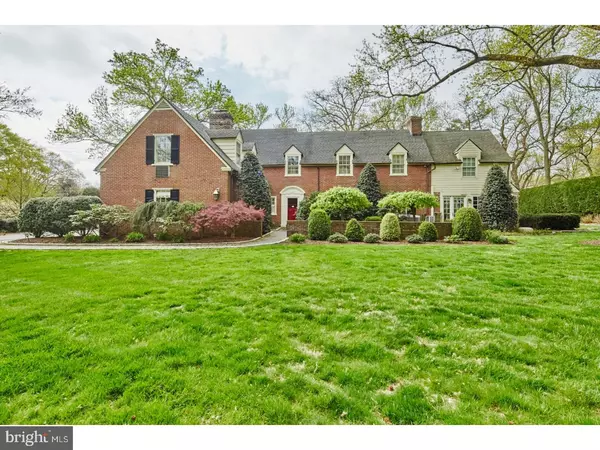For more information regarding the value of a property, please contact us for a free consultation.
Key Details
Sold Price $831,000
Property Type Single Family Home
Sub Type Detached
Listing Status Sold
Purchase Type For Sale
Square Footage 4,417 sqft
Price per Sqft $188
Subdivision Beechwold
MLS Listing ID 1000327961
Sold Date 12/22/17
Style Colonial
Bedrooms 5
Full Baths 3
Half Baths 1
HOA Y/N N
Abv Grd Liv Area 4,417
Originating Board TREND
Year Built 1940
Annual Tax Amount $7,167
Tax Year 2017
Lot Size 0.880 Acres
Acres 0.88
Lot Dimensions 170X225
Property Description
Stately all brick 2 story 5 bedroom, 3.5 bath Colonial home situated on almost an acre of magnificently landscaped gardens, boxwood terraces and outdoor living rooms, perfect for those who love entertaining or simply enjoy natural beauty. This classic completely renovated home had been renovated to perfection and offers a new Gourmet kitchen with marble and wood countertops, Wolf 6 burner gas stove with oven, Wolf wall oven, warmer and microwave, Sub Zero refrigerator, Miele coffee bar, wine cooler and top of the line cabinetry, all of which open to the spacious Family room with soaring ceilings, gas fireplace, bookcases and neutral tumbled tile floor. French doors open to a 17 x 15 greenhouse room with a slate floor and a Sanyo HVAC from one side of the FR and doors to a outdoor kitchen with slate terrace and gardens on the other side, perfect harmony for entertaining?The lovely classic living room with b/i bookcase, fireplace and a large picture window with window seat offering a perfect view of the gardens. Recently added is a 17 x17 sun room addition, and a built in cabinet with storage, dishwasher, wine cooler, and sink with a door to landscaped path and front garden and a door to the rear covered outdoor living room with flowering pergola and fireplace. There is a first floor guest room and bath, and laundry area. The second floor features new master suite addition with cathedral ceiling, French doors to Juliet balcony, new custom tiled bathroom with Granite counters and a full room closet equipped with custom cabinetry and a stackable W/D. Three other bedrooms and full bath complete the upstairs. One of the bedrooms has a full wall of built-in cabinets, vaulted ceiling, and large wood and slate fireplace (currently used as an office/ den.) Additional features uploaded on Trend. Conveniently located. Just minutes to park, skating rink, I-95 and easy access to shopping and restaurants. Featured in Delaware Today and on the Home and Garden tour. A true treasure in North Wilmington.
Location
State DE
County New Castle
Area Brandywine (30901)
Zoning NC15
Rooms
Other Rooms Living Room, Dining Room, Primary Bedroom, Bedroom 2, Bedroom 3, Kitchen, Family Room, Bedroom 1, Sun/Florida Room, Laundry, Maid/Guest Quarters, Other
Basement Full, Unfinished
Interior
Interior Features Primary Bath(s), Kitchen - Island, Ceiling Fan(s), Water Treat System, Exposed Beams, Wet/Dry Bar, Stall Shower, Dining Area
Hot Water Natural Gas
Heating Electric, Heat Pump - Electric BackUp, Forced Air, Radiator, Zoned
Cooling Central A/C, Wall Unit
Flooring Wood, Fully Carpeted, Tile/Brick, Stone
Fireplaces Type Stone
Equipment Built-In Range, Oven - Wall, Dishwasher, Refrigerator, Disposal, Built-In Microwave
Fireplace N
Window Features Bay/Bow
Appliance Built-In Range, Oven - Wall, Dishwasher, Refrigerator, Disposal, Built-In Microwave
Heat Source Natural Gas, Electric
Laundry Main Floor
Exterior
Exterior Feature Patio(s)
Garage Spaces 4.0
Utilities Available Cable TV
Water Access N
Roof Type Shingle
Accessibility None
Porch Patio(s)
Attached Garage 2
Total Parking Spaces 4
Garage Y
Building
Lot Description Level, Open
Story 2
Sewer Public Sewer
Water Public
Architectural Style Colonial
Level or Stories 2
Additional Building Above Grade
Structure Type Cathedral Ceilings
New Construction N
Schools
Elementary Schools Lombardy
Middle Schools Springer
High Schools Brandywine
School District Brandywine
Others
Senior Community No
Tax ID 06-112.00-039
Ownership Fee Simple
Security Features Security System
Read Less Info
Want to know what your home might be worth? Contact us for a FREE valuation!

Our team is ready to help you sell your home for the highest possible price ASAP

Bought with Daniel C Spruance • Long & Foster Real Estate, Inc.



