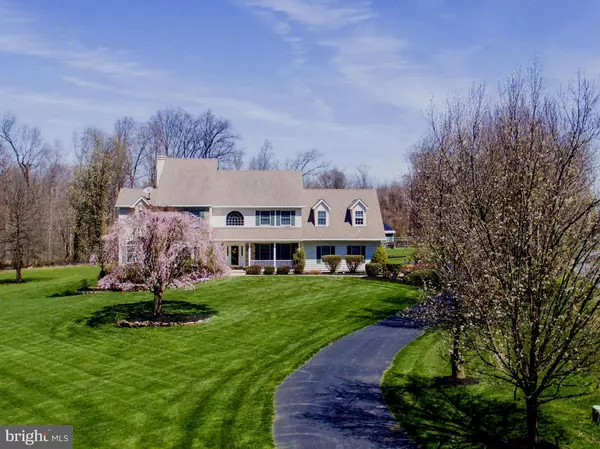For more information regarding the value of a property, please contact us for a free consultation.
Key Details
Sold Price $675,000
Property Type Single Family Home
Sub Type Detached
Listing Status Sold
Purchase Type For Sale
Square Footage 4,979 sqft
Price per Sqft $135
Subdivision Chesterfield
MLS Listing ID 1000105303
Sold Date 12/29/17
Style Colonial
Bedrooms 5
Full Baths 3
Half Baths 1
HOA Y/N Y
Abv Grd Liv Area 3,979
Originating Board MRIS
Year Built 1996
Annual Tax Amount $4,907
Tax Year 2016
Lot Size 11.450 Acres
Acres 11.45
Property Description
Situated on over 11 Acres, this custom designed and meticulously maintained 5 bedroom 4 ~ bath Center Hall Colonial at the end of a quiet, private cul-de-sac offers luxury at the operating expense of homes one quarter its size. Six stall state of the art horse barn, paddock and riding ring. Ride your horse down the driveway and onto Fair Hill International Grounds.
Location
State MD
County Cecil
Zoning NAR
Rooms
Other Rooms Living Room, Dining Room, Master Bedroom, Bedroom 2, Bedroom 3, Bedroom 5, Kitchen, Game Room, Family Room, Foyer, Study, Great Room
Basement Rear Entrance, Sump Pump, Fully Finished
Interior
Interior Features Kitchen - Island, Kitchen - Table Space, Kitchen - Eat-In, Built-Ins, Upgraded Countertops, Crown Moldings, Master Bath(s), Wet/Dry Bar, Floor Plan - Open
Hot Water Bottled Gas
Cooling Central A/C, Geothermal
Fireplaces Number 2
Fireplaces Type Gas/Propane, Fireplace - Glass Doors
Equipment Washer/Dryer Hookups Only, Central Vacuum, Dishwasher, Dryer, Microwave, Oven - Double, Oven - Self Cleaning, Oven - Wall, Oven/Range - Gas, Range Hood, Refrigerator, Six Burner Stove, Stove, Washer, Water Conditioner - Owned, Water Heater
Fireplace Y
Window Features ENERGY STAR Qualified
Appliance Washer/Dryer Hookups Only, Central Vacuum, Dishwasher, Dryer, Microwave, Oven - Double, Oven - Self Cleaning, Oven - Wall, Oven/Range - Gas, Range Hood, Refrigerator, Six Burner Stove, Stove, Washer, Water Conditioner - Owned, Water Heater
Heat Source Geo-thermal, Electric
Exterior
Garage Spaces 3.0
Water Access N
Roof Type Asphalt
Accessibility None
Attached Garage 3
Total Parking Spaces 3
Garage Y
Private Pool N
Building
Story 3+
Sewer Lateral/Tap on Site, Holding Tank
Water Well
Architectural Style Colonial
Level or Stories 3+
Additional Building Above Grade, Barn/Stable, Below Grade, Shed
New Construction N
Schools
Elementary Schools Kenmore
Middle Schools Cherry Hill
High Schools Rising Sun
School District Cecil County Public Schools
Others
Senior Community No
Tax ID 0804040589
Ownership Fee Simple
Security Features Security System
Special Listing Condition Standard
Read Less Info
Want to know what your home might be worth? Contact us for a FREE valuation!

Our team is ready to help you sell your home for the highest possible price ASAP

Bought with Angela Allen • Patterson-Schwartz-Newark
GET MORE INFORMATION




