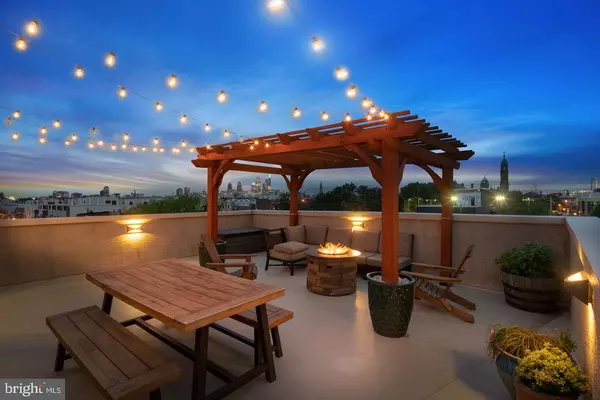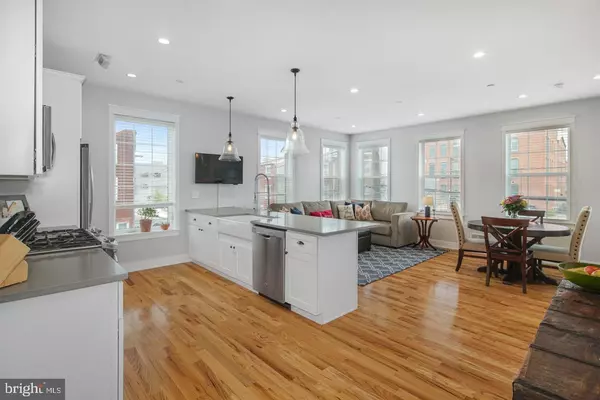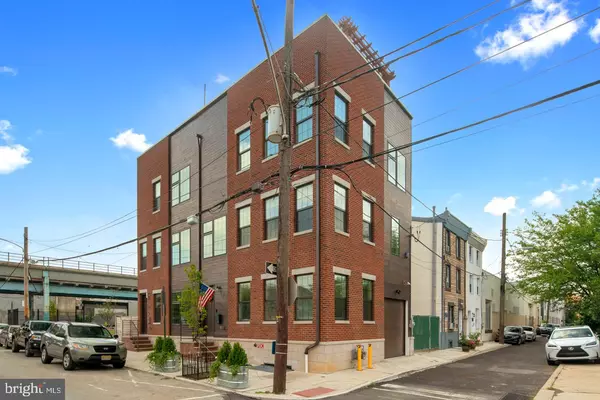For more information regarding the value of a property, please contact us for a free consultation.
Key Details
Sold Price $550,000
Property Type Condo
Sub Type Condo/Co-op
Listing Status Sold
Purchase Type For Sale
Square Footage 2,220 sqft
Price per Sqft $247
Subdivision Olde Kensington
MLS Listing ID PAPH830604
Sold Date 11/25/19
Style Contemporary
Bedrooms 3
Full Baths 3
Half Baths 1
HOA Y/N N
Abv Grd Liv Area 2,220
Originating Board BRIGHT
Year Built 2016
Annual Tax Amount $775
Tax Year 2019
Lot Dimensions 25 x 23
Property Description
The home you've been waiting for is finally on the market! Steps away from the Frankford Ave corridor lies 106-12 Jefferson St #2, a 2,220 square foot gorgeous row home. Walk up into an elevated first floor which hosts a spacious living room. The custom trim molding and wainscoting in the entry way give this home a truly beautiful touch. No need to worry about finding a parking spot when you can drive right into your own garage. Or you could use this extra space for an in-home gym with tons of shelving for storage. Regardless, the possibilities are endless. Follow the oak floors downstairs to an enormous master suite with soaring ceilings, a full bathroom and two closets. The opportunities for this space abound including an in-law suite, airbnb opportunity or use it as a true master. In this quiet space, you'll feel miles away from the hubbub of the city. This floor is also home to a dedicated laundry room. Grab hold of the gorgeous iron railings to find your way upstairs. This corner lot boasts tons of windows that flood natural light into the kitchen, living and dining areas. Any chef would be elated with the quartz countertops, 42" soft close cabinets and the farmhouse sink. Finally, a corner office space and half bath finish off this floor, truly making it the heart of the home. On the 3rd floor, you'll find two bedrooms with oversized windows each with their own en suite bathroom. Closet space is never an issue here with custom closet designs in each bedroom. The rooftop deck is an entertainer's dream. The outdoor bar with sink and shaded pergola make this space a go-to for hosting and relaxation. The view of the city skyline is second to none. You have to see it to believe it. This home is just 3 years old with 7 more years left on the tax abatement. The location is unparalleled with Frankford Hall, La Colombe, Suraya and City Fitness all within a 5-minute walk. With a dog park on the corner, Hancock St playground and pool a block away and Play Arts down the street, you'll only be steps from all that Fishtown and Old Kensington have to offer.
Location
State PA
County Philadelphia
Area 19122 (19122)
Zoning 12
Direction North
Rooms
Other Rooms Living Room, Kitchen, Family Room
Basement Fully Finished
Interior
Interior Features Combination Kitchen/Living, Floor Plan - Open, Primary Bath(s), Pantry, Recessed Lighting, Stall Shower, Tub Shower, Wood Floors
Heating Forced Air
Cooling Central A/C
Flooring Hardwood
Equipment Built-In Microwave, Built-In Range, Dishwasher, Disposal, Dryer, Oven/Range - Gas, Refrigerator, Stainless Steel Appliances, Washer
Furnishings No
Fireplace N
Appliance Built-In Microwave, Built-In Range, Dishwasher, Disposal, Dryer, Oven/Range - Gas, Refrigerator, Stainless Steel Appliances, Washer
Heat Source Natural Gas
Laundry Basement
Exterior
Parking Features Garage - Side Entry, Inside Access
Garage Spaces 1.0
Amenities Available None
Water Access N
View City
Accessibility None
Attached Garage 1
Total Parking Spaces 1
Garage Y
Building
Lot Description Corner
Story 3+
Sewer Public Sewer
Water Public
Architectural Style Contemporary
Level or Stories 3+
Additional Building Above Grade
New Construction N
Schools
School District The School District Of Philadelphia
Others
HOA Fee Include None
Senior Community No
Tax ID 888181280
Ownership Condominium
Special Listing Condition Standard
Read Less Info
Want to know what your home might be worth? Contact us for a FREE valuation!

Our team is ready to help you sell your home for the highest possible price ASAP

Bought with Laurie M Murphy • Compass RE
GET MORE INFORMATION




