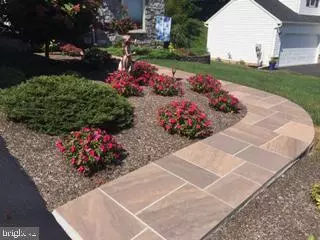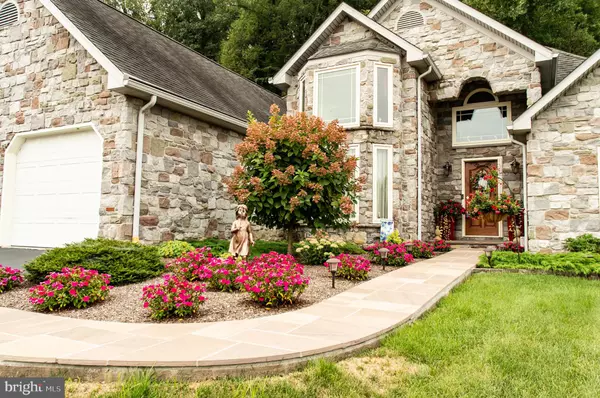For more information regarding the value of a property, please contact us for a free consultation.
Key Details
Sold Price $369,900
Property Type Single Family Home
Sub Type Detached
Listing Status Sold
Purchase Type For Sale
Square Footage 2,725 sqft
Price per Sqft $135
Subdivision Jacobs Creek
MLS Listing ID PALA139194
Sold Date 11/25/19
Style Contemporary,Ranch/Rambler
Bedrooms 3
Full Baths 2
HOA Y/N N
Abv Grd Liv Area 2,048
Originating Board BRIGHT
Year Built 2001
Annual Tax Amount $6,753
Tax Year 2020
Lot Size 0.380 Acres
Acres 0.38
Lot Dimensions 0.00 x 0.00
Property Description
Located on a premium lot, in a cul de sac, in the development of Jacobs Creek, this stunning one story home has been meticulously cared for. Built in 2001 by the current owners, just about everything has been updated, upgraded and/or replaced. Homes boasts: 3 beds, 2 full baths, two story dining area, kitchen w upgraded quartz counter tops, kitchen island, tile back splash, newer double oven gas range and brand new dishwasher. Breakfast area provides ample space for catching up over a cup of coffee and a large pantry. Amazing family room boasts floor to ceiling gas or wood stone fireplace and vaulted ceilings. Relax in the all season Sun Room which overlooks the private back yard. Master suite has hardwood floors, trey ceiling, WIC w pocket door access and sitting area. A remodeled en suite w quartz counter tops w/ porcelain sinks and new faucets. Step into the completely tiled shower w 2 shower heads and bench. Still need more space? Check out the finished lower level! Enjoy back yard entertaining on the two patios - with brick wall enclosures. Please additional list of upgrades and updates which includes: Heat & AC replaced in 2018, all windows replaced with Anderson windows, Kinetico water softener and drinking water system in 2018, and much, much more! There truly is nothing for you to do but move in!
Location
State PA
County Lancaster
Area East Hempfield Twp (10529)
Zoning 100
Rooms
Other Rooms Dining Room, Primary Bedroom, Sitting Room, Bedroom 2, Bedroom 3, Kitchen, Family Room, Breakfast Room, Sun/Florida Room, Bathroom 2, Bonus Room, Primary Bathroom
Basement Full, Heated, Improved, Interior Access, Partially Finished, Sump Pump
Main Level Bedrooms 3
Interior
Interior Features Breakfast Area, Carpet, Ceiling Fan(s), Crown Moldings, Dining Area, Entry Level Bedroom, Floor Plan - Open, Kitchen - Island, Kitchen - Eat-In, Primary Bath(s), Pantry, Recessed Lighting, Upgraded Countertops, Walk-in Closet(s), Water Treat System, Window Treatments, Wood Floors
Hot Water Natural Gas
Heating Forced Air
Cooling Central A/C
Flooring Carpet, Hardwood, Partially Carpeted, Vinyl
Fireplaces Number 1
Fireplaces Type Fireplace - Glass Doors, Gas/Propane, Stone, Wood
Fireplace Y
Heat Source Natural Gas, Electric
Laundry Main Floor
Exterior
Parking Features Garage - Front Entry, Inside Access, Oversized
Garage Spaces 6.0
Utilities Available Cable TV Available, Electric Available, Natural Gas Available, Sewer Available, Water Available
Water Access N
Roof Type Composite,Shingle
Accessibility None
Attached Garage 2
Total Parking Spaces 6
Garage Y
Building
Story 1
Sewer Public Sewer
Water Public
Architectural Style Contemporary, Ranch/Rambler
Level or Stories 1
Additional Building Above Grade, Below Grade
Structure Type 2 Story Ceilings,Tray Ceilings
New Construction N
Schools
High Schools Hempfield
School District Hempfield
Others
Senior Community No
Tax ID 290-51571-0-0000
Ownership Fee Simple
SqFt Source Assessor
Acceptable Financing Cash, Conventional, FHA, VA
Listing Terms Cash, Conventional, FHA, VA
Financing Cash,Conventional,FHA,VA
Special Listing Condition Standard
Read Less Info
Want to know what your home might be worth? Contact us for a FREE valuation!

Our team is ready to help you sell your home for the highest possible price ASAP

Bought with Amanda Krall • Berkshire Hathaway Homesale Realty
GET MORE INFORMATION




