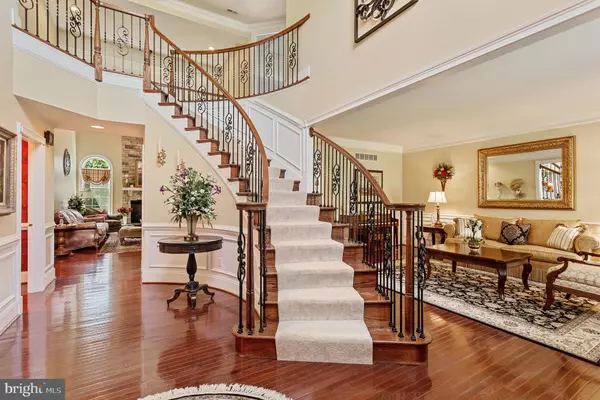For more information regarding the value of a property, please contact us for a free consultation.
Key Details
Sold Price $830,000
Property Type Single Family Home
Sub Type Detached
Listing Status Sold
Purchase Type For Sale
Square Footage 6,446 sqft
Price per Sqft $128
Subdivision Ests At Chadds Ford
MLS Listing ID PADE439078
Sold Date 11/21/19
Style Traditional
Bedrooms 4
Full Baths 4
Half Baths 1
HOA Fees $120/qua
HOA Y/N Y
Abv Grd Liv Area 4,973
Originating Board BRIGHT
Year Built 2006
Annual Tax Amount $16,932
Tax Year 2018
Lot Size 0.413 Acres
Acres 0.41
Lot Dimensions 0.00 x 0.00
Property Description
Welcome to this remarkable 4-bedroom, 4.1 bath home in the renowned Estates at Chadds Ford. With extensive hardwood flooring throughout the main level as well as chair rails, triple crown molding, neutral colors and upgrades galore, it is one home you don't want to miss. Located on a premium lot and overlooking spectacular open space with views of nature and abundant trees, this 4,973 sq. ft. Toll Brothers Monroe Model delivers privacy and plenty of space. The new exterior is an attractive mix of stone and HardiePlank siding. Enter this home with the dramatic, 2-story foyer with curved stairs and upgraded railings. The main level boasts formal living and dining rooms and a private office with built-in bookcases. The family room features a floor-to-ceiling stone fireplace and is the main hub of the open floor plan. The sun-filled island kitchen features upgraded cherry cabinetry, granite counter tops, and stainless-steel appliances (including a professional stove, wall oven and microwave.) The kitchen is open to the stunning sun room addition with vaulted ceiling and French door to the maintenance free deck. The family entrance has abundant pantry storage and access to the 3-car garage. The separate laundry room has an outside entry to the rear deck. Front and rear stairs provide access to the spacious upper level. The upper level offers 4 bedrooms and 3 bathrooms. The over-size master bedroom suite features a sitting room, a sumptuous 4-piece bath with Jacuzzi soaking tub, a bonus room and 2 walk-in closets. The second floor is completed with one princess suite and two bedrooms connect with a Jack-and-Jill bathroom. The fully finished walkout basement is exquisitely appointed with a generously sized full bath, a high efficiency gas stone fireplace, rough plumbing for a future wet bar, huge recreational area, and exercise room, as well as tons of storage space and a utility room. This fine home is in the award-winning Unionville-Chadds Ford School District. The Estates at Chadds Ford is located in the beautiful Brandywine Valley, close to numerous shopping, recreational, cultural and restaurant options; easy access to Wilmington, Philadelphia and the International Airport. Additional photos are available upon request.
Location
State PA
County Delaware
Area Chadds Ford Twp (10404)
Zoning RESI
Direction North
Rooms
Other Rooms Living Room, Dining Room, Primary Bedroom, Sitting Room, Bedroom 2, Bedroom 3, Bedroom 4, Kitchen, Family Room, Study, Laundry, Bonus Room
Basement Full, Fully Finished
Interior
Interior Features Breakfast Area
Hot Water Natural Gas
Heating Forced Air
Cooling Central A/C
Flooring Ceramic Tile, Partially Carpeted, Wood
Fireplaces Number 1
Fireplaces Type Gas/Propane, Stone
Fireplace Y
Heat Source Natural Gas
Laundry Main Floor
Exterior
Exterior Feature Deck(s)
Garage Garage - Side Entry
Garage Spaces 7.0
Water Access N
View Trees/Woods
Roof Type Pitched,Shingle
Street Surface Paved
Accessibility None
Porch Deck(s)
Road Frontage Boro/Township
Attached Garage 3
Total Parking Spaces 7
Garage Y
Building
Lot Description Backs to Trees, Cul-de-sac, Front Yard, Rear Yard
Story 2
Foundation Concrete Perimeter
Sewer Public Sewer
Water Public
Architectural Style Traditional
Level or Stories 2
Additional Building Above Grade, Below Grade
Structure Type 9'+ Ceilings,Cathedral Ceilings
New Construction N
Schools
School District Unionville-Chadds Ford
Others
Senior Community No
Tax ID 04-00-00187-62
Ownership Fee Simple
SqFt Source Assessor
Security Features Security System
Acceptable Financing Cash, Conventional
Horse Property N
Listing Terms Cash, Conventional
Financing Cash,Conventional
Special Listing Condition Standard
Read Less Info
Want to know what your home might be worth? Contact us for a FREE valuation!

Our team is ready to help you sell your home for the highest possible price ASAP

Bought with Matthew Lenza • Keller Williams Real Estate - Media
GET MORE INFORMATION




